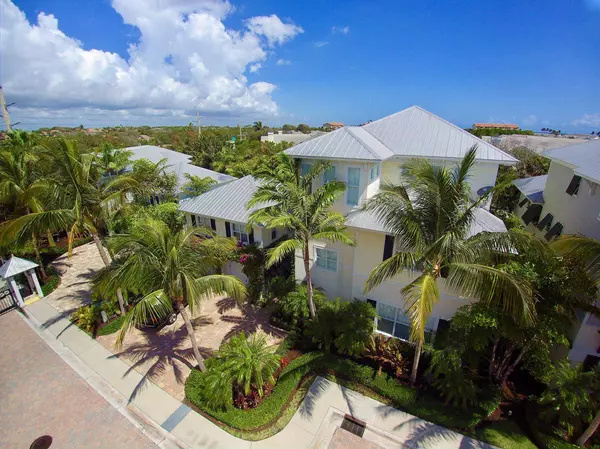Bought with Hughes Realty Group Inc
For more information regarding the value of a property, please contact us for a free consultation.
107 Beachwalk LN Jupiter, FL 33477
Want to know what your home might be worth? Contact us for a FREE valuation!

Our team is ready to help you sell your home for the highest possible price ASAP
Key Details
Sold Price $1,680,000
Property Type Single Family Home
Sub Type Single Family Detached
Listing Status Sold
Purchase Type For Sale
Square Footage 5,250 sqft
Price per Sqft $320
Subdivision Beachwalk
MLS Listing ID RX-10497520
Sold Date 05/31/19
Style Key West
Bedrooms 6
Full Baths 6
Half Baths 1
Construction Status Resale
HOA Fees $562/mo
HOA Y/N Yes
Year Built 2008
Annual Tax Amount $18,793
Tax Year 2017
Lot Size 7,297 Sqft
Property Description
Welcome to Beachwalk, a gated custom home community of 5 Key West-style homes, located steps from the beach. This 5 bedroom, 6 1/2 bathroom CBS home was built in 2008 and features a metal roof, impact windows/doors, and 5,250 square feet spread over 3 floors, with elevator. Each bedroom has its own private bathroom and the 3rd floor master features a large sitting room and ocean view. A large bonus room/guest suite over the garage is currently being used as a state-of-the-art theater. The home has new Quartzite countertops and professionally refinished cabinets in the kitchen and a custom bar with twin wine coolers. Plantation shutters, 4 central A/C units, tankless water heater and speakers throughout first floor. The heated pool and spa has a convenient full cabana bath steps away.
Location
State FL
County Palm Beach
Area 5200
Zoning R3(cit
Rooms
Other Rooms Cabana Bath, Laundry-Inside, Media, Garage Apartment
Master Bath Separate Shower, Mstr Bdrm - Upstairs, Mstr Bdrm - Sitting, 2 Master Baths, Dual Sinks, Separate Tub
Interior
Interior Features Bar, Entry Lvl Lvng Area, Custom Mirror, Closet Cabinets, Roman Tub, Built-in Shelves, Walk-in Closet, Elevator
Heating Central
Cooling Central
Flooring Wood Floor, Marble, Carpet
Furnishings Unfurnished
Exterior
Exterior Feature Built-in Grill, Covered Patio, Summer Kitchen, Custom Lighting, Auto Sprinkler, Covered Balcony, Outdoor Shower, Fence
Parking Features 2+ Spaces
Garage Spaces 2.0
Pool Inground
Utilities Available Electric, Public Sewer, Cable, Public Water
Amenities Available Bike - Jog
Waterfront Description None
Roof Type Metal
Exposure South
Private Pool Yes
Building
Lot Description < 1/4 Acre
Story 3.00
Foundation CBS, Concrete
Construction Status Resale
Others
Pets Allowed Yes
Senior Community No Hopa
Restrictions Buyer Approval
Security Features Gate - Unmanned,Burglar Alarm
Acceptable Financing Cash, Conventional
Horse Property No
Membership Fee Required No
Listing Terms Cash, Conventional
Financing Cash,Conventional
Read Less




