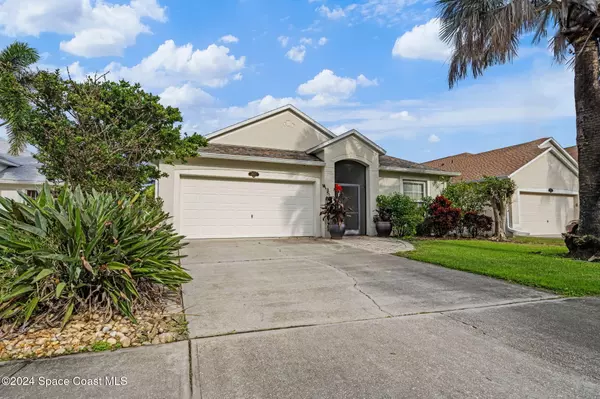For more information regarding the value of a property, please contact us for a free consultation.
2813 Glasbern CIR Melbourne, FL 32904
Want to know what your home might be worth? Contact us for a FREE valuation!

Our team is ready to help you sell your home for the highest possible price ASAP
Key Details
Sold Price $385,000
Property Type Single Family Home
Sub Type Single Family Residence
Listing Status Sold
Purchase Type For Sale
Square Footage 1,814 sqft
Price per Sqft $212
Subdivision Hammock Lakes E Phase 1
MLS Listing ID 1030269
Sold Date 12/31/24
Bedrooms 4
Full Baths 2
HOA Fees $24/ann
HOA Y/N Yes
Total Fin. Sqft 1814
Originating Board Space Coast MLS (Space Coast Association of REALTORS®)
Year Built 2003
Annual Tax Amount $2,992
Tax Year 2024
Lot Size 6,098 Sqft
Acres 0.14
Property Description
Prepare to be captivated by this exquisite Hammock Lakes residence. The European-style gourmet kitchen is a showstopper, featuring a walk-in pantry, Kraftmaid cabinets, an oversized center island with a Caesarstone waterfall countertop, a stainless exterior vent hood, dual-fuel range, GE Café Series appliances, a range-side pot filler, and a Bosch dishwasher.
The open-concept kitchen, living, and dining areas provide a seamless flow for entertaining. The private master suite, with an adjacent bedroom perfect for a nursery, office, or guest space, includes built-in shelving for added functionality.
Upgrades abound, from architectural commercial-grade porcelain tiles to rich bamboo flooring. Outside, enjoy the 7-foot-deep pool and an extraordinary fenced outdoor living area. This home is a masterpiece of style and comfort.
Location
State FL
County Brevard
Area 331 - West Melbourne
Direction Take exit 176 off 95, head east, go north on Hollywood blvd, go west on Eber blvd, take right on Brunswick way, take a right on Sedgewood, take a left on Glasbern circle and the home is on your right
Interior
Interior Features Kitchen Island, Pantry, Primary Bathroom - Tub with Shower, Walk-In Closet(s)
Heating Central
Cooling Central Air
Flooring Carpet, Tile, Wood
Furnishings Unfurnished
Appliance Convection Oven, Dishwasher, Dryer, Gas Range, Microwave, Refrigerator, Washer
Laundry In Unit
Exterior
Exterior Feature ExteriorFeatures
Parking Features Garage, Off Street, On Street
Garage Spaces 2.0
Fence Back Yard, Fenced, Privacy
Pool In Ground
Utilities Available Cable Connected, Electricity Connected, Natural Gas Connected, Sewer Connected, Water Connected
View Pool
Roof Type Shingle
Present Use Residential,Single Family
Street Surface Asphalt
Porch Covered, Patio, Screened
Road Frontage Private Road
Garage Yes
Private Pool Yes
Building
Lot Description Few Trees
Faces Southwest
Story 1
Sewer Public Sewer
Water Public
Level or Stories One
New Construction No
Schools
Elementary Schools Meadowlane
High Schools Melbourne
Others
HOA Name Hammock Lakes
Senior Community No
Tax ID 28-37-18-05-00000.0-0079.00
Security Features Smoke Detector(s)
Acceptable Financing Cash, Conventional, FHA, VA Loan
Listing Terms Cash, Conventional, FHA, VA Loan
Special Listing Condition Standard
Read Less

Bought with Real Broker LLC




