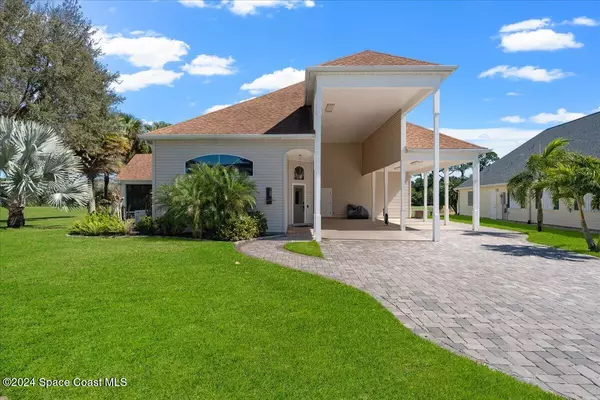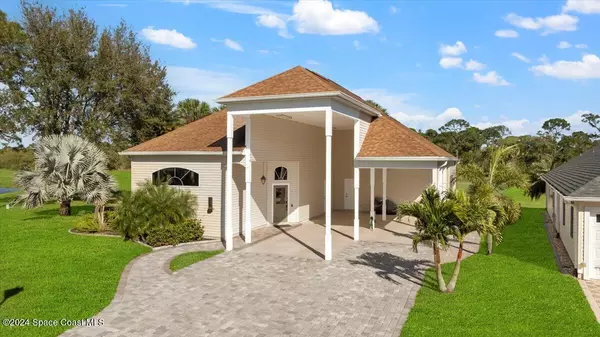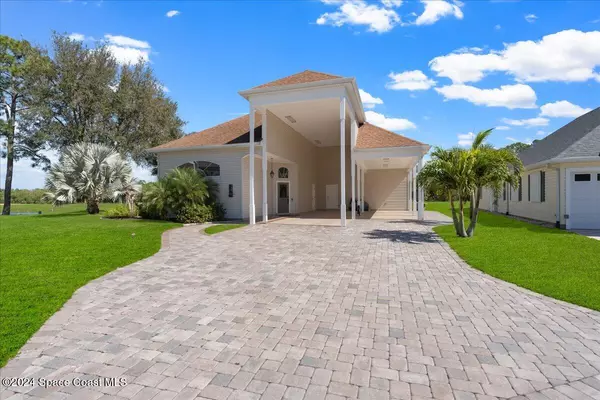For more information regarding the value of a property, please contact us for a free consultation.
789 Baytree DR #789 Titusville, FL 32780
Want to know what your home might be worth? Contact us for a FREE valuation!

Our team is ready to help you sell your home for the highest possible price ASAP
Key Details
Sold Price $585,000
Property Type Single Family Home
Sub Type Single Family Residence
Listing Status Sold
Purchase Type For Sale
Square Footage 2,372 sqft
Price per Sqft $246
Subdivision The Great Outdoors Premier Rv/Golf Resort Xii
MLS Listing ID 1029175
Sold Date 12/27/24
Style Other
Bedrooms 2
Full Baths 2
Half Baths 1
HOA Fees $331/qua
HOA Y/N Yes
Total Fin. Sqft 2372
Originating Board Space Coast MLS (Space Coast Association of REALTORS®)
Year Built 2000
Annual Tax Amount $4,496
Tax Year 2024
Lot Size 10,189 Sqft
Acres 0.23
Property Description
This listing has a 72 hour kick out clause. Don't wait! Get packing so you can call 789 Baytree Dr, the home of your dreams! This one-of-a-kind, custom home is stunning and has views to match! This 2 bedroom 2-1/2 bath, partially furnished home features wood beam ceilings, engineered wood floors, stainless steel kitchen appliances and quartz countertops. Enjoy spending time
out on your spacious covered patio (electric drop-down screens and wall enclosures) taking in the view of the lake along the 16th fairway. Additional features include paver driveway,
plantation shutters, full home generator w/buried propane tank. Roof replaced in 2016, A/C in 2018.
Location
State FL
County Brevard
Area 104 - Titusville Sr50 - Kings H
Direction I-95 TO SR 50 WEST. 1/4 MILE TURN LEFT ONTO PLANTATION DRIVE. STAY LEFT ON PLANTATION DRIVE TO BAYTREE DR, TURN LEFT AND CONTINUE TO CUL DE SAC AND 789 BAYTREE DR
Interior
Interior Features Breakfast Bar, Built-in Features, Ceiling Fan(s), Kitchen Island, Open Floorplan, Pantry, Primary Bathroom - Shower No Tub, Primary Downstairs, Skylight(s), Vaulted Ceiling(s), Walk-In Closet(s), Other
Heating Heat Pump
Cooling Central Air
Flooring Carpet, Laminate, Tile
Fireplaces Number 1
Fireplaces Type Electric
Furnishings Partially
Fireplace Yes
Appliance Dishwasher, Disposal, Double Oven, Electric Cooktop, Electric Water Heater, Ice Maker, Microwave, Refrigerator, Washer/Dryer Stacked, Other
Laundry Lower Level
Exterior
Exterior Feature ExteriorFeatures
Parking Features Attached Carport, Covered, RV Access/Parking
Carport Spaces 2
Utilities Available Cable Connected, Electricity Connected, Sewer Connected, Water Connected
Amenities Available Cable TV, Clubhouse, Dog Park, Fitness Center, Gated, Golf Course, Laundry, Maintenance Grounds, Management - Full Time, Management- On Site, Pickleball, RV/Boat Storage, Security, Shuffleboard Court, Spa/Hot Tub, Tennis Court(s), Trash, Water, Other
View Golf Course, Pond
Roof Type Shingle
Present Use Residential,Single Family
Street Surface Asphalt
Porch Covered, Side Porch
Garage No
Private Pool No
Building
Lot Description Cul-De-Sac, On Golf Course
Faces Southwest
Story 2
Sewer Public Sewer
Water Public
Architectural Style Other
Level or Stories Two
New Construction No
Schools
Elementary Schools Imperial Estates
High Schools Titusville
Others
HOA Name TGO CSA
HOA Fee Include Cable TV,Internet,Maintenance Grounds,Pest Control,Security,Sewer,Trash,Water
Senior Community No
Tax ID 23-35-06-02-00000.0-0037.00
Security Features Gated with Guard,Security Gate
Acceptable Financing Cash, Conventional, FHA
Listing Terms Cash, Conventional, FHA
Special Listing Condition Standard
Read Less

Bought with Non-MLS or Out of Area




