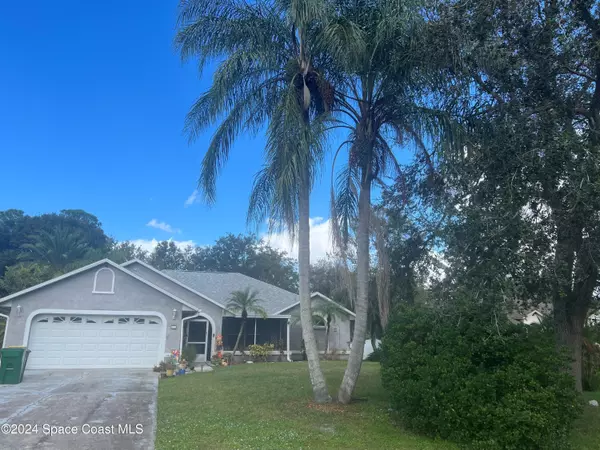For more information regarding the value of a property, please contact us for a free consultation.
4156 Fishermans PL Cocoa, FL 32926
Want to know what your home might be worth? Contact us for a FREE valuation!

Our team is ready to help you sell your home for the highest possible price ASAP
Key Details
Sold Price $425,000
Property Type Single Family Home
Sub Type Single Family Residence
Listing Status Sold
Purchase Type For Sale
Square Footage 1,831 sqft
Price per Sqft $232
Subdivision Country The
MLS Listing ID 1030166
Sold Date 12/20/24
Style Traditional
Bedrooms 2
Full Baths 2
HOA Y/N No
Total Fin. Sqft 1831
Originating Board Space Coast MLS (Space Coast Association of REALTORS®)
Year Built 1991
Tax Year 2024
Lot Size 0.500 Acres
Acres 0.5
Property Description
Welcome to Your Dream Country Retreat! Step into the charm & comfort of this Cozy Country Pool Home, nestled on a peaceful half-acre lot w/no rear neighbors. Custom-built & well maintained by its original owner, this concrete block home offers thoughtful updates, making it the perfect haven for relaxation & entertaining. Updated Kitchen chef's delight w/ample granite counter tops & Kitchen Island. No Carpet Easy-to-maintain flooring. Split Floor Plan features a spacious family room w/cozy fireplace, a separate dining room, & large screened porch that seamlessly blends indoor & outdoor living. Enjoy your morning coffee or host gatherings by the sparkling pool & Gazebo. The secondary bedroom is an en-suite, making it a great option for an in-law suite or guest retreat. A roomy indoor laundry room & 2-car garage provide all the storage space you need. Roof (2019) A/C Unit (2021) Located in a tranquil neighborhood, this home offers a peaceful countryside feel while remaining close to modern conveniences. Minutes from major roadways like 528, 524, 520, and I-95, you'll enjoy easy access to Kennedy Space Center, Port Canaveral, and Orlando's attractions. Don't miss this rare opportunity to own a slice of paradise that combines the best of country living with urban accessibility. Schedule your showing today and make this beautiful retreat your forever home!
Roof 2019, A/C 2021, Range 2023, Dishwasher 2023, Water heater 2022, Washer/Dryer 2022, Gutters 2024, Septic pumped 4 yrs ago, Plumber snaked lines 2024.
Location
State FL
County Brevard
Area 212 - Cocoa - West Of Us 1
Direction In between the 520 and 524 take Cox Rd go east on Fisherman's Place. Home will be on the left.
Rooms
Primary Bedroom Level Main
Bedroom 2 Main
Dining Room Main
Kitchen Main
Family Room Main
Interior
Interior Features Breakfast Bar, Breakfast Nook, Built-in Features, Ceiling Fan(s), Eat-in Kitchen, Entrance Foyer, Guest Suite, His and Hers Closets, Primary Bathroom -Tub with Separate Shower, Primary Downstairs, Split Bedrooms
Heating Electric
Cooling Central Air, Electric
Flooring Laminate, Tile
Fireplaces Number 1
Fireplaces Type Wood Burning
Furnishings Unfurnished
Fireplace Yes
Appliance Convection Oven, Dishwasher, Disposal, Dryer, Electric Oven, Electric Range, Electric Water Heater, Ice Maker, Microwave, Refrigerator, Washer
Laundry Electric Dryer Hookup, In Unit, Lower Level
Exterior
Exterior Feature ExteriorFeatures
Parking Features Garage, Garage Door Opener
Garage Spaces 2.0
Pool In Ground, Screen Enclosure
Utilities Available Cable Available, Cable Connected, Electricity Available, Electricity Connected, Water Available, Water Connected
View Pool
Roof Type Shingle
Present Use Residential,Single Family
Street Surface Asphalt
Porch Deck, Front Porch, Patio, Porch, Rear Porch, Screened
Garage Yes
Private Pool Yes
Building
Lot Description Few Trees
Faces South
Story 1
Sewer Septic Tank
Water Public
Architectural Style Traditional
Additional Building Gazebo
New Construction No
Schools
Elementary Schools Saturn
High Schools Cocoa
Others
Pets Allowed Yes
Senior Community No
Tax ID 24-35-25-26-00000.0-0004.00
Security Features Smoke Detector(s)
Acceptable Financing Cash, Conventional, FHA, VA Loan
Listing Terms Cash, Conventional, FHA, VA Loan
Special Listing Condition Standard
Read Less

Bought with EXP Realty, LLC


