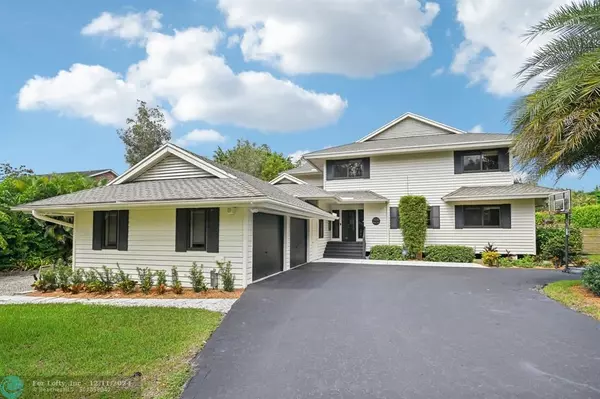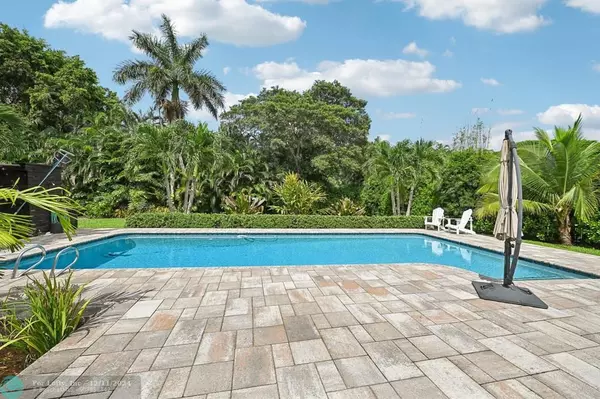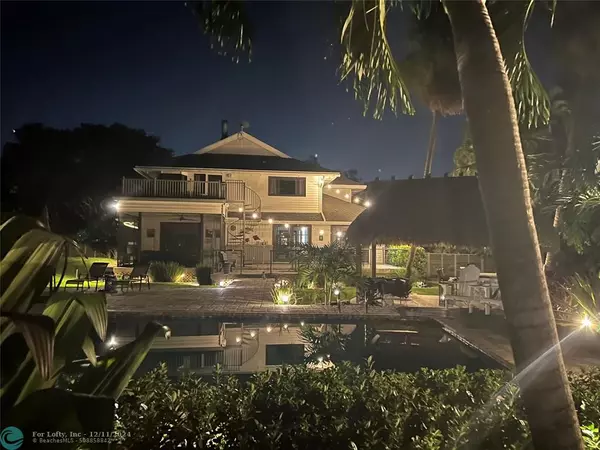For more information regarding the value of a property, please contact us for a free consultation.
11331 SW 1st Ct Plantation, FL 33325
Want to know what your home might be worth? Contact us for a FREE valuation!

Our team is ready to help you sell your home for the highest possible price ASAP
Key Details
Sold Price $1,570,000
Property Type Single Family Home
Sub Type Single
Listing Status Sold
Purchase Type For Sale
Square Footage 4,363 sqft
Price per Sqft $359
Subdivision Shady Lane 103-4 B
MLS Listing ID F10465209
Sold Date 12/09/24
Style Pool Only
Bedrooms 5
Full Baths 3
Construction Status Resale
HOA Y/N No
Total Fin. Sqft 40389
Year Built 1984
Annual Tax Amount $13,525
Tax Year 2023
Property Description
Welcome to this custom-built, Adache-designed 5-bedroom, 3-bathroom home, 2.5 car garage with an office/loft, offering the perfect blend of style and comfort. This stunning property boasts all hurricane windows and doors, solid oak wood floors and a completely remodeled kitchen featuring Sub-Zero refrigerator, stainless appliances, granite countertops—a chef’s dream! Relax in front of the two-sided cozy fireplace or unwind in the great screened patio and deck areas. The main-level bedroom and bath offer convenience and privacy, while floating stairs lead you to the loft and master bedroom, complete with a private balcony. Spiral stairs take you down to the expansive deck and another screened patio.
Location
State FL
County Broward County
Community Plantation Acres
Area Plantation (3680-3690;3760-3770;3860-3870)
Zoning RS-1EP
Rooms
Bedroom Description At Least 1 Bedroom Ground Level,Master Bedroom Upstairs
Other Rooms Den/Library/Office, Family Room, Great Room, Loft, Other, Utility Room/Laundry
Dining Room Breakfast Area, Formal Dining, Snack Bar/Counter
Interior
Interior Features First Floor Entry, Built-Ins, Closet Cabinetry, Exclusions, Fireplace, French Doors, Skylight
Heating Central Heat, Electric Heat
Cooling Ceiling Fans, Central Cooling, Electric Cooling
Flooring Ceramic Floor, Laminate, Wood Floors
Equipment Automatic Garage Door Opener, Dishwasher, Disposal, Dryer, Electric Range, Electric Water Heater, Icemaker, Microwave, Refrigerator, Wall Oven, Washer
Furnishings Unfurnished
Exterior
Exterior Feature Deck, Exterior Lighting, Fence, Open Balcony, Outdoor Shower, Patio, Screened Porch
Parking Features Attached
Garage Spaces 2.0
Pool Automatic Chlorination, Below Ground Pool, Heated
Water Access N
View Garden View, Pool Area View
Roof Type Flat Tile Roof
Private Pool No
Building
Lot Description 1 To Less Than 2 Acre Lot
Foundation Elevated Construction, Frame Construction, Piling Construction
Sewer Septic Tank
Water Municipal Water
Construction Status Resale
Others
Pets Allowed No
Senior Community No HOPA
Restrictions No Restrictions,Ok To Lease
Acceptable Financing Cash, Conventional
Membership Fee Required No
Listing Terms Cash, Conventional
Special Listing Condition As Is
Read Less

Bought with Bush Realty, LLC.
Learn More About LPT Realty





