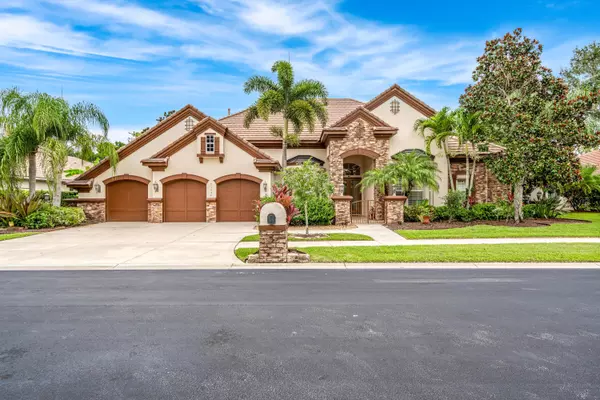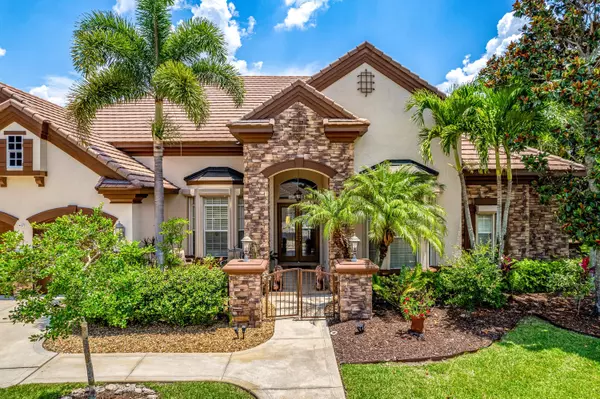For more information regarding the value of a property, please contact us for a free consultation.
1434 Arundel Melbourne, FL 32940
Want to know what your home might be worth? Contact us for a FREE valuation!

Our team is ready to help you sell your home for the highest possible price ASAP
Key Details
Sold Price $982,000
Property Type Single Family Home
Sub Type Single Family Residence
Listing Status Sold
Purchase Type For Sale
Square Footage 3,840 sqft
Price per Sqft $255
Subdivision Arundel - Baytree Pud Phase 2 Stage 2
MLS Listing ID 1019605
Sold Date 12/10/24
Style Traditional
Bedrooms 5
Full Baths 3
Half Baths 1
HOA Fees $7/ann
HOA Y/N Yes
Total Fin. Sqft 3840
Originating Board Space Coast MLS (Space Coast Association of REALTORS®)
Year Built 2003
Annual Tax Amount $13,218
Tax Year 2022
Lot Size 0.350 Acres
Acres 0.35
Property Description
Introducing the Exquisite Executive Baytree residence, a masterpiece of luxury and elegance nestled in a serene cul-de-sac. This stunning home boasts an array of high-end features and finishes, including impressive 12-foot ceilings that create an airy and expansive atmosphere throughout the home, and crown molding that adds a touch of classic elegance to every room. Custom window shutters and blinds offer both privacy and style, while the pre-wired surround sound system provides high-quality audio in the living room, dining room, leisure room, cabana, and lanai area, perfect for entertaining or relaxing.
The formal living room is designed for sophistication, featuring a wet bar ideal for hosting gatherings, complete with a built-in wine rack and a wood-burning fireplace with a sophisticated granite trim, creating a cozy yet refined ambiance. The gourmet kitchen is a chef's dream, with granite countertops on the island, wet bar, and integral sink. A walk-in pantry with custom shelving ensures organized storage, and pendant lighting illuminates the bar area, adding a stylish touch.
The master suite exudes luxury with a stepped ceiling enhanced by rope lighting. The tile walk-in shower with seating and the six-foot Jacuzzi jetted Milano tub offer a spa-like experience. The leisure room is ready for entertainment, featuring an entertainment center perfect for your home theater setup. Mannington hardwood flooring in the den adds warmth and richness to the space.
Step outside to the outdoor oasis, where a custom pool with a heated spa features an Aqualink System, gas pool heater, and automated cleaning jet system for effortless maintenance. The summer kitchen, complete with a tile backsplash, gas grill, and Kohler sink, is perfect for alfresco dining. An outdoor gas fireplace adds warmth and charm to outdoor gatherings. This residence also includes a spacious 3-car garage, providing ample parking and storage space.
Experience the epitome of luxury living in this Executive Baytree residence, where every detail has been meticulously crafted to create a home of unparalleled beauty and comfort.
Location
State FL
County Brevard
Area 218 - Suntree S Of Wickham
Direction Wickham Road to South into Baytree, through gate follow back to right on Old Trammel to right on Arundel, home on right.
Rooms
Primary Bedroom Level Main
Bedroom 2 Main
Bedroom 3 Main
Bedroom 4 Main
Bedroom 5 Main
Living Room Main
Dining Room Main
Kitchen Main
Family Room Main
Interior
Interior Features Breakfast Bar, Breakfast Nook, Built-in Features, Butler Pantry, Ceiling Fan(s), Entrance Foyer, Guest Suite, His and Hers Closets, Kitchen Island, Open Floorplan, Pantry, Primary Bathroom -Tub with Separate Shower, Primary Downstairs, Split Bedrooms, Walk-In Closet(s), Wet Bar
Heating Natural Gas
Cooling Central Air
Flooring Tile, Wood
Fireplaces Number 2
Fireplaces Type Electric, Gas
Furnishings Unfurnished
Fireplace Yes
Appliance Dishwasher, Disposal, Electric Cooktop, Electric Oven, Microwave, Refrigerator
Laundry Electric Dryer Hookup, Lower Level, Washer Hookup
Exterior
Exterior Feature Fire Pit, Outdoor Kitchen, Storm Shutters
Parking Features Garage, Garage Door Opener
Garage Spaces 3.0
Fence Back Yard, Wrought Iron
Pool In Ground, Screen Enclosure, Waterfall
Utilities Available Cable Connected, Electricity Connected, Sewer Connected, Water Connected
Amenities Available Gated, Management - Off Site, Park, Playground, Security, Tennis Court(s)
View Trees/Woods, Protected Preserve
Roof Type Tile
Present Use Residential,Single Family
Street Surface Asphalt
Porch Front Porch, Patio, Screened
Road Frontage Private Road
Garage Yes
Private Pool Yes
Building
Lot Description Many Trees, Sprinklers In Front, Sprinklers In Rear
Faces Southwest
Story 1
Sewer Public Sewer
Water Public
Architectural Style Traditional
Level or Stories One
Additional Building Outdoor Kitchen
New Construction No
Schools
Elementary Schools Quest
High Schools Viera
Others
HOA Name Baytreecdd.org
HOA Fee Include Maintenance Grounds
Senior Community No
Tax ID 26-36-22-Sa-0000l.0-0005.00
Security Features Gated with Guard
Acceptable Financing Cash, Conventional, FHA, VA Loan
Listing Terms Cash, Conventional, FHA, VA Loan
Special Listing Condition Standard
Read Less

Bought with Denovo Realty
Learn More About LPT Realty





