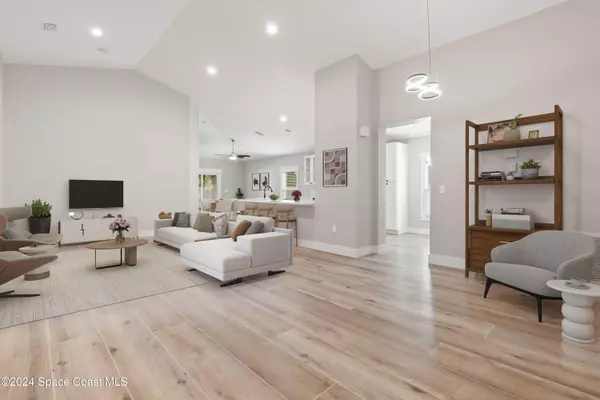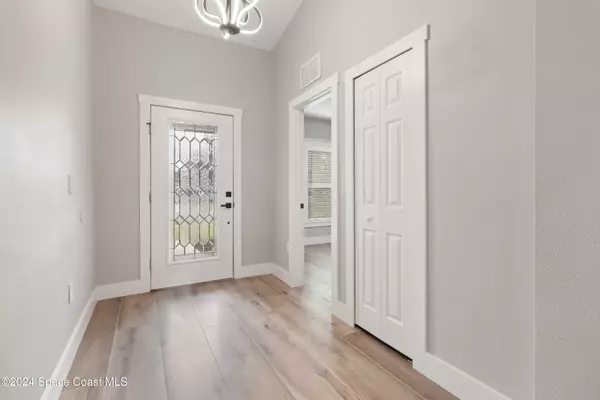For more information regarding the value of a property, please contact us for a free consultation.
4021 Joslin Way West Melbourne, FL 32904
Want to know what your home might be worth? Contact us for a FREE valuation!

Our team is ready to help you sell your home for the highest possible price ASAP
Key Details
Sold Price $412,900
Property Type Single Family Home
Sub Type Single Family Residence
Listing Status Sold
Purchase Type For Sale
Square Footage 1,873 sqft
Price per Sqft $220
Subdivision Manchester Lakes Phase 1
MLS Listing ID 1028957
Sold Date 12/06/24
Bedrooms 4
Full Baths 2
HOA Fees $33/ann
HOA Y/N Yes
Total Fin. Sqft 1873
Originating Board Space Coast MLS (Space Coast Association of REALTORS®)
Year Built 2012
Annual Tax Amount $4,310
Tax Year 2024
Lot Size 6,098 Sqft
Acres 0.14
Property Description
This beautifully updated 4-bedroom, 2-bathroom home offers modern comfort and peace of mind.
New Roof, new impact windows, new interior & exterior paint. New luxury tile flooring throughout the home with high baseboards adds both elegance and practicality.
The kitchen was designed with functionality in mind providing ample space for cooking and entertaining. The upgraded includes new stainless-steel appliances, new 42 inch shaker cabinets with quartz countertops and a beautiful backsplash.
The primary bedroom large walk-in closet with double sink vanities. Ceiling fans throughout!
Garage with new epoxy floor and paint.
Out back, you'll appreciate having a screen and full fenced for privacy.
Don't miss this move-in ready!
Location
State FL
County Brevard
Area 331 - West Melbourne
Direction 192/New Haven at Melbourne Mall, take Hollywood Blvd. South for 2 miles then left on Eber Rd. Community will be on your right.
Interior
Interior Features Breakfast Bar, Ceiling Fan(s), Eat-in Kitchen, Open Floorplan, Pantry, Primary Bathroom - Shower No Tub, Walk-In Closet(s)
Heating Central, Electric
Cooling Central Air
Flooring Tile
Furnishings Unfurnished
Appliance Convection Oven, Dishwasher, Disposal, Microwave, Refrigerator
Laundry Electric Dryer Hookup
Exterior
Exterior Feature ExteriorFeatures
Parking Features Garage
Garage Spaces 2.0
Fence Back Yard
Pool None
Utilities Available Cable Available, Electricity Connected, Sewer Connected, Water Connected
Roof Type Shingle
Present Use Single Family
Street Surface Asphalt
Road Frontage City Street
Garage Yes
Private Pool No
Building
Lot Description Sprinklers In Front, Sprinklers In Rear
Faces West
Story 1
Sewer Public Sewer
Water Public
Level or Stories One
New Construction No
Schools
Elementary Schools Riviera
High Schools Melbourne
Others
Pets Allowed Yes
HOA Name Manchester Lakes
Senior Community No
Tax ID 28-37-17-50-*-21
Acceptable Financing Cash, Conventional, FHA, VA Loan
Listing Terms Cash, Conventional, FHA, VA Loan
Special Listing Condition Standard
Read Less

Bought with Denovo Realty
Learn More About LPT Realty





