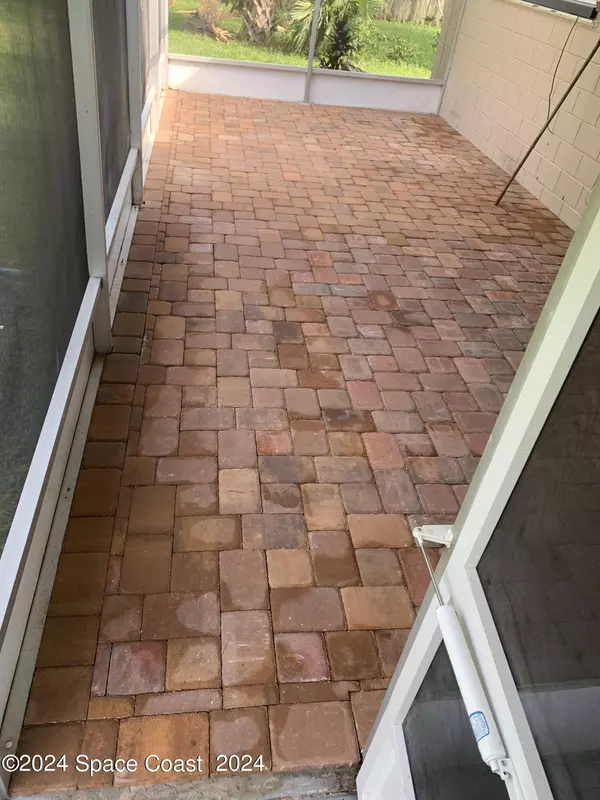For more information regarding the value of a property, please contact us for a free consultation.
1331 Estridge DR Rockledge, FL 32955
Want to know what your home might be worth? Contact us for a FREE valuation!

Our team is ready to help you sell your home for the highest possible price ASAP
Key Details
Sold Price $254,000
Property Type Single Family Home
Sub Type Single Family Residence
Listing Status Sold
Purchase Type For Sale
Square Footage 1,120 sqft
Price per Sqft $226
Subdivision Fairway Estates 1St Addn
MLS Listing ID 1026942
Sold Date 12/04/24
Style Ranch
Bedrooms 3
Full Baths 2
HOA Y/N No
Total Fin. Sqft 1120
Originating Board Space Coast MLS (Space Coast Association of REALTORS®)
Year Built 1964
Annual Tax Amount $2,304
Tax Year 2022
Lot Size 0.300 Acres
Acres 0.3
Property Description
Absolutely the Best listing for a 3/2 bath single family home in a great neighborhood, directly across from Rockledge Country Club.. Features: Just completely painted exterior, Newer 4 year old roof, new screened in covered back porch with new pavers. Brand new kitchen stainless steel high end appliances, new granite counter tops, new sink, faucet, and new cabinets. New gas hot water heater and newer windows!! Covered outback shed/ patio for grilling. This is an over sized lot that the previous owner acquired thru the city and doesn't show in the tax records.. Private wooded back yard. Plenty of room for a HUGE pool and spa.. Don't Miss this one! It Won't Last..
Location
State FL
County Brevard
Area 214 - Rockledge - West Of Us1
Direction From 520 going west, turn left on Fiske Blvd . Just past Golfview Elementary turn left onto Palmer until the stop sign. Thats Estridge Drive.. Turn left until 1331 on the left...
Interior
Interior Features Ceiling Fan(s), His and Hers Closets, Primary Bathroom - Tub with Shower
Heating Natural Gas
Cooling Central Air
Flooring Laminate, Vinyl
Furnishings Unfurnished
Appliance Dishwasher, Disposal, Dryer, Electric Oven, Gas Range, Gas Water Heater, Ice Maker, Microwave, Refrigerator, Washer
Laundry Gas Dryer Hookup, In Unit, Washer Hookup
Exterior
Exterior Feature Storm Shutters
Parking Features Additional Parking, Attached Carport, Carport
Carport Spaces 1
Fence Back Yard, Chain Link, Wood
Pool None
Utilities Available Electricity Connected, Natural Gas Connected, Sewer Connected, Water Connected
View Trees/Woods
Roof Type Shingle
Present Use Residential,Single Family
Street Surface Concrete
Porch Covered, Patio, Porch, Rear Porch, Screened
Road Frontage City Street
Garage No
Private Pool No
Building
Lot Description Corner Lot, Many Trees, Wooded
Faces East
Story 1
Sewer Public Sewer
Water Public
Architectural Style Ranch
Level or Stories One
Additional Building Shed(s), Other
New Construction No
Schools
Elementary Schools Golfview
High Schools Rockledge
Others
Pets Allowed Yes
Senior Community No
Tax ID 25-36-05-77-0000a.0-0001.00
Security Features Carbon Monoxide Detector(s),Security Lights,Smoke Detector(s)
Acceptable Financing Cash, Conventional, FHA, VA Loan
Listing Terms Cash, Conventional, FHA, VA Loan
Special Listing Condition Owner Licensed RE
Read Less

Bought with Better Homes & Gardens RE Star




