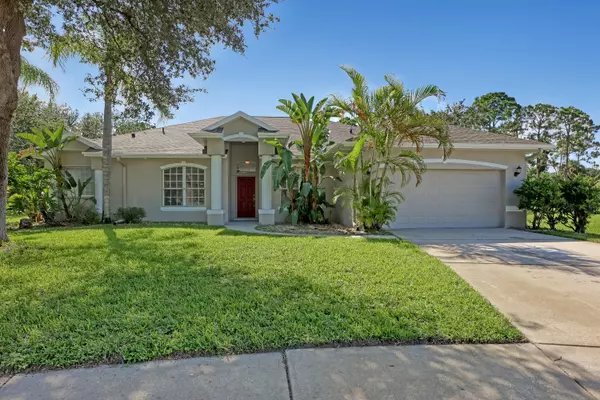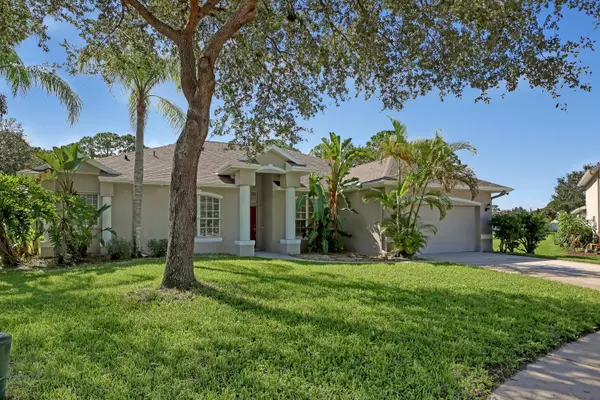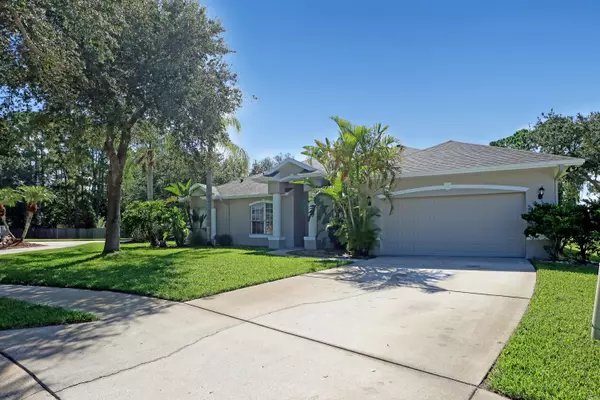For more information regarding the value of a property, please contact us for a free consultation.
996 SE Gardenbrook CT Palm Bay, FL 32909
Want to know what your home might be worth? Contact us for a FREE valuation!

Our team is ready to help you sell your home for the highest possible price ASAP
Key Details
Sold Price $500,000
Property Type Single Family Home
Sub Type Single Family Residence
Listing Status Sold
Purchase Type For Sale
Square Footage 2,137 sqft
Price per Sqft $233
Subdivision Summerfield At Bayside Lakes Phase 1
MLS Listing ID 1020753
Sold Date 12/02/24
Bedrooms 3
Full Baths 2
HOA Fees $55/ann
HOA Y/N Yes
Total Fin. Sqft 2137
Originating Board Space Coast MLS (Space Coast Association of REALTORS®)
Year Built 2001
Annual Tax Amount $2,759
Tax Year 2023
Lot Size 0.390 Acres
Acres 0.39
Property Description
Beautifully updated 3 bedroom (plus office or 4th bedroom), 2 bathroom, POOL HOME on oversized lot located in a quiet cul-de-sac in the gated community of Summerfield Bayside Lakes. This home features a new roof, newer AC, and water heater. The spacious kitchen features a breakfast bar, plenty of cabinet space and new stainless-steel appliances. Living room sliders open up to pool deck, perfect for entertaining. The bathrooms have been beautifully updated with quartz countertops and tile stone showers. The master suite includes a garden tub and a custom walk-in closet. Enjoy the spacious open floor plan, high ceilings, and natural light throughout the home. The backyard oasis offers a newly screened pool and patio, perfect for outdoor entertaining. The property sits on an oversized private lot with hurricane shutters for added protection. Additional features include a two-car garage. Don't miss the opportunity to own this updated home in a desirable location.
Location
State FL
County Brevard
Area 343 - Se Palm Bay
Direction FROM MALABAR SOUTH ON EMERSON INTO BAYSIDE LAKES. SUMMERFIELD IS FIRST SUBD ON LEFT. GARDENBROOK IS FIRST LEFT TO CUL DE SAC. GATE CODE REQUIRED.
Interior
Interior Features Breakfast Bar, Breakfast Nook, Ceiling Fan(s), Eat-in Kitchen, Entrance Foyer, Open Floorplan, Pantry, Primary Bathroom -Tub with Separate Shower, Split Bedrooms, Vaulted Ceiling(s), Walk-In Closet(s)
Heating Central
Cooling Central Air
Flooring Laminate, Tile
Furnishings Unfurnished
Appliance Dishwasher, Electric Range, Microwave, Refrigerator
Laundry Electric Dryer Hookup, Washer Hookup
Exterior
Exterior Feature Outdoor Shower, Storm Shutters
Parking Features Garage
Garage Spaces 2.0
Pool In Ground, Screen Enclosure
Utilities Available Cable Available, Electricity Connected, Water Connected
Roof Type Shingle
Present Use Residential,Single Family
Street Surface Paved
Porch Covered, Patio, Screened
Garage Yes
Private Pool Yes
Building
Lot Description Cul-De-Sac, Dead End Street
Faces Northwest
Story 1
Sewer Public Sewer
Water Public
New Construction No
Schools
Elementary Schools Westside
High Schools Bayside
Others
HOA Name Summerfield at Bayside Lakes
Senior Community No
Tax ID 29-37-17-Rp-00000.0-0023.00
Security Features Smoke Detector(s)
Acceptable Financing Cash, Conventional, FHA, VA Loan
Listing Terms Cash, Conventional, FHA, VA Loan
Special Listing Condition Standard
Read Less

Bought with Results Team Prop.& Investment




