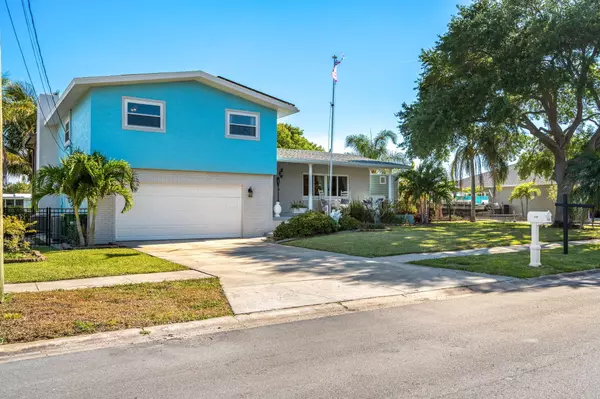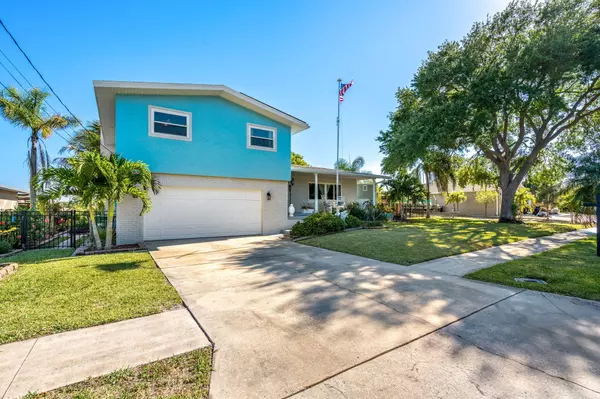For more information regarding the value of a property, please contact us for a free consultation.
1385 W Central AVE Merritt Island, FL 32952
Want to know what your home might be worth? Contact us for a FREE valuation!

Our team is ready to help you sell your home for the highest possible price ASAP
Key Details
Sold Price $585,000
Property Type Single Family Home
Sub Type Single Family Residence
Listing Status Sold
Purchase Type For Sale
Square Footage 1,820 sqft
Price per Sqft $321
Subdivision Surfside Estates Unit 3 Replat Of Part Of
MLS Listing ID 1004589
Sold Date 11/27/24
Style A-Frame,Victorian
Bedrooms 4
Full Baths 2
Half Baths 1
HOA Y/N No
Total Fin. Sqft 1820
Originating Board Space Coast MLS (Space Coast Association of REALTORS®)
Year Built 1967
Annual Tax Amount $3,826
Tax Year 2022
Lot Size 9,148 Sqft
Acres 0.21
Property Description
Located at 1385 W Central Ave, Merritt Island, FL, this waterfront property offers enchanting views of a serene canal, often frequented by playful dolphins and graceful manatees. Embrace the tranquility of the water's edge as you take in the mesmerizing sights right from your own backyard.
Step inside to discover a beautifully upgraded home featuring a state-of-the-art solar panel system, ensuring energy efficiency and cost savings. The property boasts a new air conditioning system, water heater, and roof, as well as impact windows that are designed to withstand the elements while offering peace of mind.
The interior of the home showcases elegant hardwood floors and fresh, modern paint, creating a welcoming and contemporary atmos
Location
State FL
County Brevard
Area 252 - N Banana River Dr.
Direction Turn left onto N Courtenay Pkwy Turn right onto Palmetto Ave Turn right onto E Merritt Ave Turn left onto N Sykes Creek Pkwy Slight left onto Triangle Rd Continue onto N Banana River Dr Turn left onto W Central Ave Destination will be on the left
Body of Water Banana River
Interior
Interior Features Breakfast Bar, Ceiling Fan(s), Eat-in Kitchen, Primary Bathroom - Shower No Tub, Skylight(s), Smart Thermostat, Walk-In Closet(s)
Heating Central, Electric
Cooling Central Air
Flooring Laminate, Terrazzo, Wood
Fireplaces Number 1
Fireplaces Type Wood Burning
Furnishings Unfurnished
Fireplace Yes
Appliance Dishwasher, Electric Oven, Electric Water Heater, ENERGY STAR Qualified Dishwasher, ENERGY STAR Qualified Dryer, ENERGY STAR Qualified Freezer, ENERGY STAR Qualified Refrigerator, ENERGY STAR Qualified Washer, ENERGY STAR Qualified Water Heater, Freezer, Ice Maker
Laundry Electric Dryer Hookup, In Garage, Sink, Washer Hookup
Exterior
Exterior Feature Balcony, Dock, Outdoor Shower, Boat Lift, Impact Windows
Parking Features Garage, Garage Door Opener
Garage Spaces 2.0
Fence Other
Pool Screen Enclosure, None
Utilities Available Cable Available, Cable Connected, Electricity Available, Electricity Connected, Sewer Available, Sewer Connected, Water Available, Water Connected
View Canal, River, Water
Roof Type Shingle
Present Use Residential
Street Surface Asphalt
Porch Deck, Front Porch, Porch, Rear Porch, Screened
Road Frontage City Street
Garage Yes
Private Pool No
Building
Lot Description Few Trees, Sprinklers In Front, Sprinklers In Rear
Faces North
Story 2
Sewer Public Sewer
Water Public, Well
Architectural Style A-Frame, Victorian
Level or Stories Multi/Split, Two
Additional Building Boat House, Shed(s)
New Construction No
Schools
Elementary Schools Audubon
High Schools Merritt Island
Others
Senior Community No
Tax ID 24-37-19-27-00010.0-0022.00
Security Features Carbon Monoxide Detector(s),Fire Alarm,Smoke Detector(s)
Acceptable Financing Cash, Conventional, FHA, VA Loan
Listing Terms Cash, Conventional, FHA, VA Loan
Read Less

Bought with LaRocque & Co., Realtors




