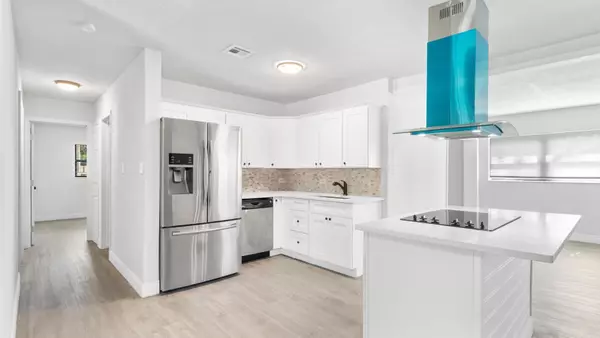For more information regarding the value of a property, please contact us for a free consultation.
3372 Oklahoma ST Titusville, FL 32796
Want to know what your home might be worth? Contact us for a FREE valuation!

Our team is ready to help you sell your home for the highest possible price ASAP
Key Details
Sold Price $286,000
Property Type Single Family Home
Sub Type Single Family Residence
Listing Status Sold
Purchase Type For Sale
Square Footage 1,531 sqft
Price per Sqft $186
Subdivision Dixie Village
MLS Listing ID 1011290
Sold Date 11/04/24
Style Ranch
Bedrooms 4
Full Baths 2
HOA Y/N No
Total Fin. Sqft 1531
Originating Board Space Coast MLS (Space Coast Association of REALTORS®)
Year Built 1958
Annual Tax Amount $2,254
Tax Year 2023
Lot Size 0.260 Acres
Acres 0.26
Property Description
Tucked into dreamy Titusville, a city in ascendance, just around the corner from KSC, OIA and the tranquil, undisturbed beaches - Is your beautifully rehabbed 4-bd, 2-ba home which boasts a modern kitchen with quartz counters, a cooking island, SS appliances. The Expansive Master retreat with private ensuite features a generously sized seating area, 4 closets and a doors leading to the very large backyard. New roof, new AC, new electrical panel, new tankless hot water heater and water softener. Your family & guests will enjoy entertaining under the large screened back porch that leads to the spacious backyard. Enjoy starry evenings in front of a cozy fire pit. Be sure to check out the covered garden area, large storage/coveted man cave w/ electricy. All these features with exceptional access to work, play, shopping, resturaunts, coffee, a medical center and The East coast Rail Trail. You are going to love where you live!
Location
State FL
County Brevard
Area 102 - Mims/Tville Sr46 - Garden
Direction From US 1 in Titusville, head West on Parrish Rd to Left on Oklahoma St. House is on the right.
Rooms
Primary Bedroom Level Main
Interior
Interior Features Breakfast Bar, Breakfast Nook, Ceiling Fan(s), Eat-in Kitchen, His and Hers Closets, Kitchen Island, Open Floorplan, Primary Bathroom - Shower No Tub, Split Bedrooms
Heating Central
Cooling Central Air
Flooring Concrete, Laminate, Tile
Furnishings Unfurnished
Appliance Dishwasher, Dryer, Electric Cooktop, Electric Oven, Freezer, Refrigerator, Washer, Water Softener Owned
Laundry In Unit
Exterior
Exterior Feature Fire Pit
Parking Features Attached, Guest, Other
Fence Back Yard, Fenced
Pool None
Utilities Available Cable Available, Electricity Connected, Water Connected
View Other
Roof Type Membrane,Shingle
Present Use Residential,Single Family
Street Surface Asphalt
Porch Covered, Front Porch, Rear Porch, Screened
Road Frontage City Street
Garage No
Private Pool No
Building
Lot Description Other
Faces Northeast
Story 1
Sewer Septic Tank
Water Private, Well
Architectural Style Ranch
Level or Stories One
Additional Building Shed(s), Other
New Construction No
Schools
Elementary Schools Mims
High Schools Astronaut
Others
Pets Allowed Yes
Senior Community No
Tax ID 21-35-20-50-00000.0-0040.00
Acceptable Financing Cash, Conventional, VA Loan
Listing Terms Cash, Conventional, VA Loan
Special Listing Condition Corporate Owned, Standard
Read Less

Bought with Non-MLS or Out of Area
Learn More About LPT Realty





