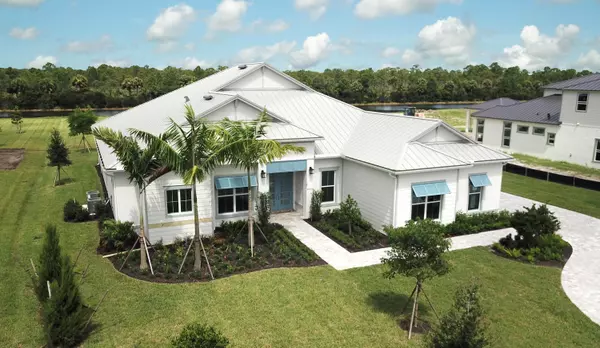Bought with Serhant
For more information regarding the value of a property, please contact us for a free consultation.
20012 SE Bridgewater DR Jupiter, FL 33458
Want to know what your home might be worth? Contact us for a FREE valuation!

Our team is ready to help you sell your home for the highest possible price ASAP
Key Details
Sold Price $2,450,000
Property Type Single Family Home
Sub Type Single Family Detached
Listing Status Sold
Purchase Type For Sale
Square Footage 3,461 sqft
Price per Sqft $707
Subdivision Bridgewater
MLS Listing ID RX-11015568
Sold Date 11/08/24
Style Ranch
Bedrooms 4
Full Baths 3
Half Baths 1
Construction Status New Construction
HOA Fees $499/mo
HOA Y/N Yes
Year Built 2024
Annual Tax Amount $2,831
Tax Year 2023
Lot Size 1.044 Acres
Property Description
NEW CONSTRUCTION: Immediate Move In 4 Bedroom plus Den Estate Home on over an Acre of land in Jupiter. This highly sought after Oakley home is a sprawling ranch home and has been adorned with top of the line designer finishes. Wood look tiles flow seamlessly through the entire space. Entertain in style in your deluxe chef inspired Gourmet kitchen with Kitchen Aide Double ovens and Gas cooktop. Open the pocketing zero corner sliders and take the party outside. The Lanai has been pre-plumbed for a future outdoor kitchen. This home is a MUST SEE and has been priced to move!
Location
State FL
County Martin
Community Bridgewater
Area 5070
Zoning PUD
Rooms
Other Rooms Attic, Cabana Bath, Den/Office, Great, Laundry-Inside, Pool Bath, Recreation, Storage
Master Bath Dual Sinks, Mstr Bdrm - Ground, Separate Shower, Separate Tub
Interior
Interior Features Foyer, French Door, Kitchen Island, Laundry Tub, Pantry, Pull Down Stairs, Split Bedroom, Volume Ceiling, Walk-in Closet
Heating Central, Zoned
Cooling Central
Flooring Tile
Furnishings Unfurnished
Exterior
Exterior Feature Auto Sprinkler, Covered Patio, Room for Pool
Parking Features 2+ Spaces, Drive - Decorative, Garage - Attached, Vehicle Restrictions
Garage Spaces 3.0
Community Features Home Warranty, Gated Community
Utilities Available Underground
Amenities Available Internet Included, Sidewalks, Street Lights
Waterfront Description Lake
View Lake
Roof Type Metal
Present Use Home Warranty
Exposure East
Private Pool No
Building
Lot Description 1 to < 2 Acres, Paved Road, Sidewalks, West of US-1
Story 1.00
Foundation CBS
Construction Status New Construction
Others
Pets Allowed Restricted
HOA Fee Include Common Areas,Other
Senior Community No Hopa
Restrictions Lease OK w/Restrict,Other
Security Features Gate - Unmanned
Acceptable Financing Cash, Conventional, VA
Horse Property No
Membership Fee Required No
Listing Terms Cash, Conventional, VA
Financing Cash,Conventional,VA
Pets Allowed No Aggressive Breeds
Read Less




