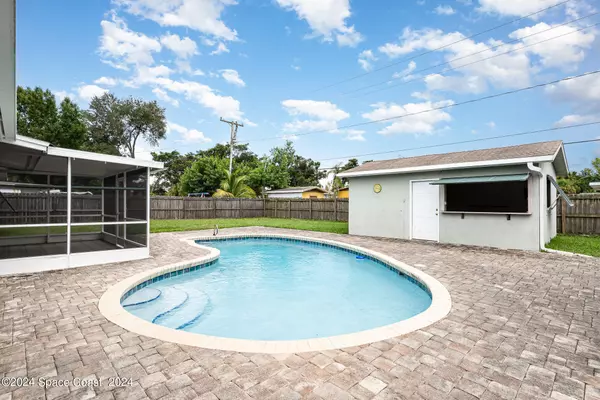For more information regarding the value of a property, please contact us for a free consultation.
265 Bel Aire DR S Merritt Island, FL 32952
Want to know what your home might be worth? Contact us for a FREE valuation!

Our team is ready to help you sell your home for the highest possible price ASAP
Key Details
Sold Price $399,900
Property Type Single Family Home
Sub Type Single Family Residence
Listing Status Sold
Purchase Type For Sale
Square Footage 1,463 sqft
Price per Sqft $273
Subdivision Belaire Unit No 2
MLS Listing ID 1023199
Sold Date 11/06/24
Style Ranch
Bedrooms 3
Full Baths 2
HOA Y/N No
Total Fin. Sqft 1463
Originating Board Space Coast MLS (Space Coast Association of REALTORS®)
Year Built 1963
Annual Tax Amount $2,862
Tax Year 2023
Lot Size 10,019 Sqft
Acres 0.23
Lot Dimensions 77 x 130
Property Description
RARE Opportunity-Discover your meticulously maintained home with an effective age of 2013. Super Sized Privacy Fenced Backyard with 30,000 gallon Pool, Screen Porch AND a Pool Accessory Building. Kitchen has high end 42 inch upper cabinets, gorgeous granite and stainless steel appliances including a gas range. Entire Home boasts ceramic tile for low maintenance. Family Room is large and accommodating for entertaining family and friends. Your primary master suite includes your private bath with a walk-in-shower and custom tile throughout. While family is frolicking in the pool hang out in your pool ''house'' and sip drinks under the shaded cabana. Pets are welcome to run and play in your oversized backyard. Home has: High Impact Bahama Storm Shutters 2014, Sewer Line & Cast Iron under home replaced 2013, Roof and Carrier AC 2016, Pool Resurfaced & New Pool Pavers in 2017 and in March 2024 Pool Pump Motor installed. Move to historic Merritt Island where the Space Rockets are launching!
Location
State FL
County Brevard
Area 253 - S Merritt Island
Direction 520 to Courtenay Pkwy, head S on Courtenay, turn Left on Carib Dr, turn right onto Bel Aire Dr S to 265 home on right.
Interior
Interior Features Breakfast Bar, Ceiling Fan(s), Primary Bathroom - Shower No Tub, Primary Downstairs
Heating Natural Gas
Cooling Central Air, Electric
Flooring Tile
Furnishings Unfurnished
Appliance Dishwasher, Disposal, Dryer, Gas Range, Gas Water Heater, Microwave, Refrigerator, Washer
Laundry In Unit
Exterior
Exterior Feature Storm Shutters
Parking Features Garage, Garage Door Opener
Garage Spaces 2.0
Fence Back Yard, Privacy, Wood
Pool In Ground, Private
Utilities Available Cable Available, Electricity Connected, Natural Gas Connected, Sewer Connected, Water Connected
Roof Type Shingle
Present Use Residential,Single Family
Street Surface Asphalt
Porch Rear Porch, Screened
Road Frontage City Street
Garage Yes
Building
Lot Description Other
Faces West
Story 1
Sewer Public Sewer
Water Public
Architectural Style Ranch
Level or Stories One
Additional Building Other
New Construction No
Schools
Elementary Schools Tropical
High Schools Merritt Island
Others
Senior Community No
Tax ID 24-36-35-80-0000h.0-0008.00
Security Features Smoke Detector(s)
Acceptable Financing Cash, FHA, VA Loan
Listing Terms Cash, FHA, VA Loan
Special Listing Condition Standard
Read Less

Bought with Blue Marlin Real Estate
Learn More About LPT Realty





