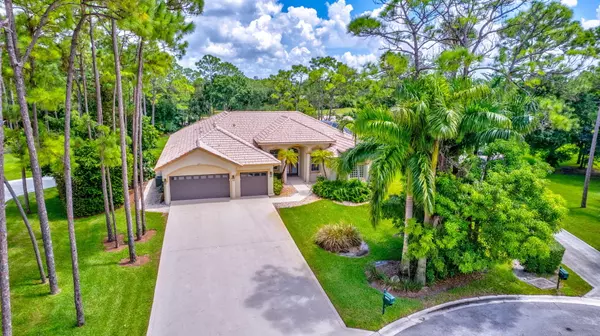Bought with All Pro Realty
For more information regarding the value of a property, please contact us for a free consultation.
8592 Gullane CT Palm Beach Gardens, FL 33412
Want to know what your home might be worth? Contact us for a FREE valuation!

Our team is ready to help you sell your home for the highest possible price ASAP
Key Details
Sold Price $950,000
Property Type Single Family Home
Sub Type Single Family Detached
Listing Status Sold
Purchase Type For Sale
Square Footage 2,641 sqft
Price per Sqft $359
Subdivision Bay Hill Estates
MLS Listing ID RX-11021920
Sold Date 10/18/24
Style Contemporary
Bedrooms 4
Full Baths 3
Construction Status Resale
HOA Fees $238/mo
HOA Y/N Yes
Year Built 1995
Annual Tax Amount $6,888
Tax Year 2023
Lot Size 1.200 Acres
Property Description
Serene setting surrounds this contemporary 4BR 3bth + office estate home nestled in the highly sought after and exclusive gated golf community of Bay Hill Estates. Expansive 1.2 acre lot nestled at the end of a cul de sac. Open spacious floor plan featuring hard wood flooring throughout the living areas & office. 4 bedrooms plus office and 3 full baths. Chef's Kitchen includes granite counter-tops & backsplash, Stainless-Steel appliances overlooking breakfast nook & family room. Master BR suite features updated bathroom dual sinks, frameless shower, oversized soaking tub, large walk-in closets overlooking enclosed screened in pool & covered porch. Newer impact front & cabana bath door as well as newer hurricane garage door. Brand new carpet BR's.
Location
State FL
County Palm Beach
Community Bay Hill Estates
Area 5540
Zoning RES
Rooms
Other Rooms Den/Office, Family, Laundry-Inside, Pool Bath
Master Bath Dual Sinks, Mstr Bdrm - Ground, Separate Shower, Separate Tub
Interior
Interior Features Built-in Shelves, Closet Cabinets, Ctdrl/Vault Ceilings, Foyer, Laundry Tub, Pantry, Roman Tub, Split Bedroom, Walk-in Closet
Heating Central
Cooling Central
Flooring Carpet, Tile, Wood Floor
Furnishings Unfurnished
Exterior
Exterior Feature Auto Sprinkler, Covered Patio, Screen Porch, Screened Patio, Shutters, Zoned Sprinkler
Parking Features Driveway, Garage - Attached, Guest, Vehicle Restrictions
Garage Spaces 3.0
Pool Inground, Screened
Community Features Deed Restrictions, Disclosure, Gated Community
Utilities Available Cable, Public Water, Septic
Amenities Available Golf Course, Sidewalks, Street Lights
Waterfront Description None
View Garden, Pool
Roof Type Barrel
Present Use Deed Restrictions,Disclosure
Exposure West
Private Pool Yes
Building
Lot Description 1 to < 2 Acres, Paved Road, Private Road, Sidewalks
Story 1.00
Foundation CBS
Construction Status Resale
Others
Pets Allowed Yes
HOA Fee Include Cable,Common Areas,Management Fees,Security
Senior Community No Hopa
Restrictions Commercial Vehicles Prohibited,Lease OK w/Restrict,No RV
Security Features Gate - Manned,Security Sys-Owned
Acceptable Financing Cash, Conventional, VA
Horse Property No
Membership Fee Required No
Listing Terms Cash, Conventional, VA
Financing Cash,Conventional,VA
Read Less
Learn More About LPT Realty





