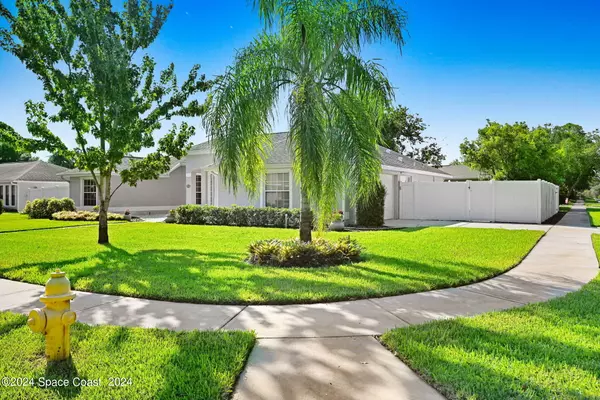For more information regarding the value of a property, please contact us for a free consultation.
2525 Katherine CT Titusville, FL 32780
Want to know what your home might be worth? Contact us for a FREE valuation!

Our team is ready to help you sell your home for the highest possible price ASAP
Key Details
Sold Price $350,000
Property Type Single Family Home
Sub Type Single Family Residence
Listing Status Sold
Purchase Type For Sale
Square Footage 1,507 sqft
Price per Sqft $232
Subdivision Hamlet Phase 2 The Phase 2
MLS Listing ID 1025517
Sold Date 10/11/24
Style Traditional
Bedrooms 3
Full Baths 2
HOA Y/N No
Total Fin. Sqft 1507
Originating Board Space Coast MLS (Space Coast Association of REALTORS®)
Year Built 2000
Annual Tax Amount $1,172
Tax Year 2023
Lot Size 0.270 Acres
Acres 0.27
Lot Dimensions .27 acre
Property Description
When only the best will do! This IMMACULATE home with GREAT CURB APPEAL is located on a .27 acre corner lot just off state road 50 in S Titusville with no HOA fees. This 3/2 split plan has a large side entrance garage & a white vinyl fenced-in yard to ensure privacy.
Inside is an open floor plan w/ high quality engineered wood floors throughout & tile floors in the wet areas including the kitchen.
The kitchen has a breakfast bar, pantry, plenty of counter space, stainless steel appliances & a new Gas range w/electric oven & tile back splash. Notice 9 ft ceilings, deep baseboards, crown moldings in the great rm & dining rm & wood casings around the windows added by the owners. French doors from the great rm & master bdrm lead to a screen porch w/a tile floor. Extras: WHOLE HOUSE GENERATOR, HURRICANE SHUTTERS, SECURITY SYSTEM, BEAUTIFUL YARD w/a YARD WELL & SPRINKLERS ON A TIMER & INSIDE LAUNDRY RM w/a WASHER & DRYER. ROOF 2016 & shopping is just around the corner
MOVE-IN READY
Location
State FL
County Brevard
Area 103 - Titusville Garden - Sr50
Direction Route State Rd 50 to Zolton Dr to the corner of Zolton and Katherine Court.
Interior
Interior Features Breakfast Bar, Ceiling Fan(s), Eat-in Kitchen, Entrance Foyer, Open Floorplan, Pantry, Primary Bathroom - Shower No Tub, Split Bedrooms, Walk-In Closet(s)
Heating Natural Gas
Cooling Central Air, Electric
Flooring Tile, Wood
Furnishings Unfurnished
Appliance Dishwasher, Disposal, Dryer, Electric Oven, Gas Range, Gas Water Heater, Ice Maker, Microwave, Plumbed For Ice Maker, Refrigerator, Washer
Laundry Electric Dryer Hookup, Gas Dryer Hookup, In Unit, Sink, Washer Hookup
Exterior
Exterior Feature Storm Shutters
Parking Features Attached, Garage, Garage Door Opener, Underground
Garage Spaces 2.0
Fence Back Yard, Fenced, Privacy, Vinyl
Pool None
Utilities Available Cable Available, Cable Connected, Natural Gas Connected, Sewer Connected, Water Connected
Roof Type Shingle
Present Use Residential,Single Family
Porch Front Porch, Porch, Screened
Road Frontage City Street
Garage Yes
Building
Lot Description Corner Lot, Dead End Street, Sprinklers In Front, Sprinklers In Rear
Faces West
Story 1
Sewer Public Sewer
Water Public
Architectural Style Traditional
Level or Stories One
New Construction No
Schools
Elementary Schools Apollo
High Schools Titusville
Others
Pets Allowed Yes
Senior Community No
Tax ID 22-35-20-82-00006.0-0001.00
Security Features Security System Owned,Smoke Detector(s)
Acceptable Financing Cash, Conventional, FHA, VA Loan
Listing Terms Cash, Conventional, FHA, VA Loan
Special Listing Condition Homestead
Read Less

Bought with Florida Homes Rlty & Mtg. LLC




