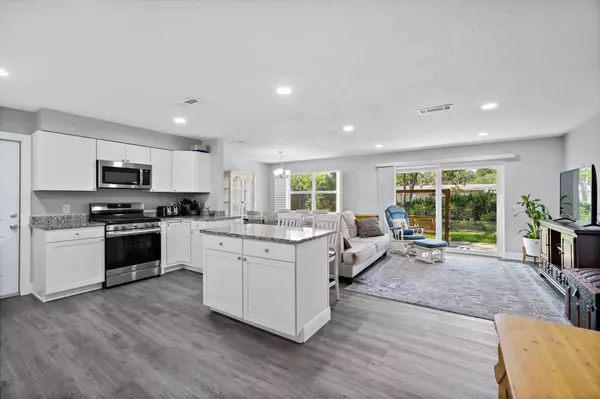For more information regarding the value of a property, please contact us for a free consultation.
1083 Basque DR Rockledge, FL 32955
Want to know what your home might be worth? Contact us for a FREE valuation!

Our team is ready to help you sell your home for the highest possible price ASAP
Key Details
Sold Price $320,000
Property Type Single Family Home
Sub Type Single Family Residence
Listing Status Sold
Purchase Type For Sale
Square Footage 1,159 sqft
Price per Sqft $276
Subdivision Kings Grant Unit 2
MLS Listing ID 1015293
Sold Date 10/01/24
Style Mid Century Modern
Bedrooms 3
Full Baths 2
HOA Y/N No
Total Fin. Sqft 1159
Originating Board Space Coast MLS (Space Coast Association of REALTORS®)
Year Built 1964
Annual Tax Amount $1,593
Tax Year 2023
Lot Size 7,840 Sqft
Acres 0.18
Property Description
***Now accepting backup offers***
Welcome to your move-in ready home in Rockledge. Open and inviting floor plan with many windows and large sliding glass doors lets in all the natural light you could want. Your primary bedroom boasts its own bathroom. Plantation shutters provide a beautiful way to curtail light and allow for privacy in the evenings. Fully-fenced backyard backs to a canal. Quiet neighborhood close to 520, so you're just 11 miles to the beach, and also just 3 miles to I-95 so you can get anywhere else you need to go quickly and efficiently. Total renovation and remodeling completed in 2020, including a new roof, hurricane impact windows, LVP flooring, plumbing and more. New HVAC, gas range, and washer and dryer in 2022. All you need to bring are your furnishings and photos to add your personal touch to this home.
Location
State FL
County Brevard
Area 214 - Rockledge - West Of Us1
Direction Head north on S Fiske Blvd. Turn left on Coronado Dr. Turn right on La Paloma Dr, which turns into Matador Dr. Turn right on Basque Dr. 1083 Basque Dr is on the right.
Rooms
Primary Bedroom Level Main
Master Bedroom Main
Bedroom 2 Main
Living Room Main
Dining Room Main
Kitchen Main
Interior
Interior Features Kitchen Island, Open Floorplan, Primary Bathroom - Shower No Tub
Heating Central
Cooling Central Air
Flooring Vinyl
Furnishings Unfurnished
Appliance Dishwasher, Dryer, Gas Oven, Gas Range, Microwave, Refrigerator, Washer
Laundry Gas Dryer Hookup, In Garage, Washer Hookup
Exterior
Exterior Feature ExteriorFeatures
Parking Features Attached, Garage
Garage Spaces 1.0
Fence Back Yard, Chain Link, Full, Wood
Pool None
Utilities Available Cable Connected, Electricity Connected, Natural Gas Connected, Sewer Connected, Water Connected
View Canal
Roof Type Shingle
Present Use Residential,Single Family
Street Surface Asphalt
Porch Patio
Road Frontage City Street
Garage Yes
Building
Lot Description Few Trees, Sprinklers In Front, Sprinklers In Rear
Faces North
Story 1
Sewer Public Sewer
Water Public
Architectural Style Mid Century Modern
Level or Stories One
New Construction No
Schools
Elementary Schools Golfview
High Schools Rockledge
Others
Senior Community No
Tax ID 25-36-08-26-6-9
Acceptable Financing Cash, Conventional, FHA, VA Loan
Listing Terms Cash, Conventional, FHA, VA Loan
Special Listing Condition Homestead
Read Less

Bought with Coastal Life Properties LLC
Learn More About LPT Realty





