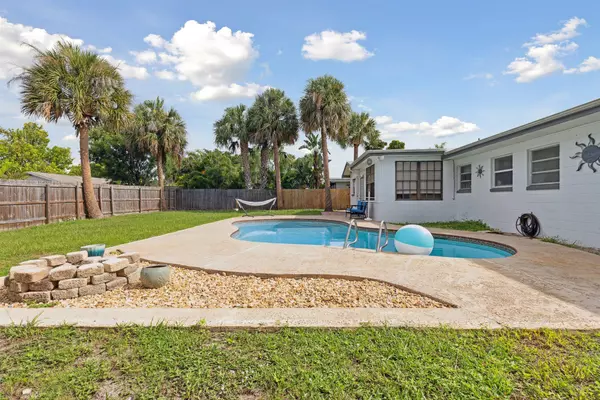For more information regarding the value of a property, please contact us for a free consultation.
1426 Hillcrest DR Melbourne, FL 32935
Want to know what your home might be worth? Contact us for a FREE valuation!

Our team is ready to help you sell your home for the highest possible price ASAP
Key Details
Sold Price $330,000
Property Type Single Family Home
Sub Type Single Family Residence
Listing Status Sold
Purchase Type For Sale
Square Footage 1,572 sqft
Price per Sqft $209
Subdivision Hillcrest Subd
MLS Listing ID 1021126
Sold Date 09/18/24
Bedrooms 4
Full Baths 2
Half Baths 1
HOA Y/N No
Total Fin. Sqft 1572
Originating Board Space Coast MLS (Space Coast Association of REALTORS®)
Year Built 1957
Annual Tax Amount $633
Tax Year 2022
Lot Size 9,148 Sqft
Acres 0.21
Property Description
Beautiful 4-bedroom, 2.5-bath Pool home situated on nearly a quarter-acre lot. Perfect for those who love outdoor fun, the fully-fenced, large backyard offers ample space for entertaining, gardening, or just relaxing in the sun. Concrete block. Metal roof installed in 2017. Tile floors throughout, no carpeting.
Kitchen features wood cabinetry, tile backsplash, stainless steel appliances. Primary suite has vaulted ceilings, wood-look tile floors, a tiled shower/tub, and double sinks. Laundry room is equipped with cabinets for storage and includes a dryer. Brand new water heater. Pool resurfaced 2019. Storage shed. No HOA fees or rules! Excellent central Brevard location, just off Eau Gallie Blvd with quick access to I-95 and only 4 miles to the beach! Walk to Crane Park with playground, dog park and ball fields. Close to the Eau Gallie Arts District area with boutiques, art galleries, waterfront dining, cafes, craft brewery, yoga studio, and more!
Location
State FL
County Brevard
Area 323 - Eau Gallie
Direction Eau Gallie Blvd to North on Stewart Ave to Right on Creel St to Left on Hillcrest Dr. The house is on the left.
Interior
Interior Features Ceiling Fan(s), Primary Bathroom - Tub with Shower, Vaulted Ceiling(s)
Heating Electric
Cooling Central Air
Flooring Tile
Furnishings Unfurnished
Appliance Dishwasher, Dryer, Electric Range, Electric Water Heater, Ice Maker, Microwave, Refrigerator
Laundry Electric Dryer Hookup, Lower Level, Washer Hookup
Exterior
Exterior Feature ExteriorFeatures
Parking Features Other
Fence Full, Wood
Pool In Ground, Private
Utilities Available Cable Available, Cable Connected, Electricity Connected, Sewer Connected, Water Connected
Roof Type Metal
Present Use Residential,Single Family
Street Surface Asphalt
Porch Deck
Road Frontage City Street
Garage No
Building
Lot Description Other
Faces East
Story 1
Sewer Public Sewer
Water Public
Level or Stories One
New Construction No
Schools
Elementary Schools Croton
High Schools Eau Gallie
Others
Pets Allowed Yes
Senior Community No
Tax ID 27-37-16-53-0000c.0-0021.00
Acceptable Financing Cash, Conventional, FHA, VA Loan
Listing Terms Cash, Conventional, FHA, VA Loan
Special Listing Condition Standard
Read Less

Bought with Non-MLS or Out of Area
Learn More About LPT Realty





