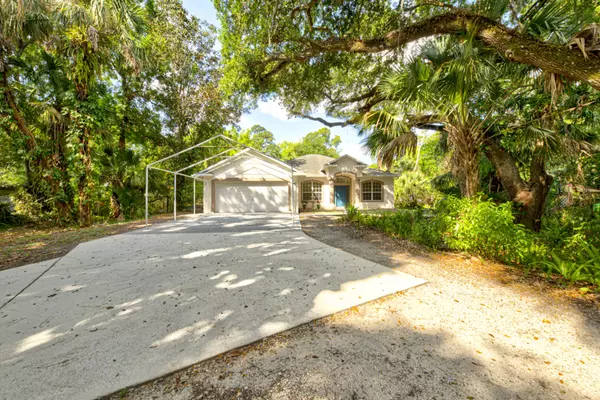For more information regarding the value of a property, please contact us for a free consultation.
657 N Wildwood LN Melbourne, FL 32904
Want to know what your home might be worth? Contact us for a FREE valuation!

Our team is ready to help you sell your home for the highest possible price ASAP
Key Details
Sold Price $479,500
Property Type Single Family Home
Sub Type Single Family Residence
Listing Status Sold
Purchase Type For Sale
Square Footage 1,890 sqft
Price per Sqft $253
Subdivision Melbourne Village 4Th Sec
MLS Listing ID 1013504
Sold Date 09/20/24
Bedrooms 3
Full Baths 2
HOA Y/N No
Total Fin. Sqft 1890
Originating Board Space Coast MLS (Space Coast Association of REALTORS®)
Year Built 2005
Annual Tax Amount $7,764
Tax Year 2023
Lot Size 0.620 Acres
Acres 0.62
Property Description
Tucked away in the heart of Melbourne Village, this gem of a house is looking for its new owners. The house has a new roof 2024, fresh interior paint 2024, a transferable termite bond with Massey Services, new a/c 2023, new roof on shed 2020, French drains, a fenced in backyard, and a great floor plan. It's conveniently located near restaurants, bars, shops, entertainment, and just a few minutes' drive from some of major engineering companies making for a short commute. Originally founded by the American Homesteading Foundation, Melbourne Village is truly a unique community within the Space Coast. The AHF owns and manages over 50 acres of parkland including a community garden, a community swimming pool, and a recreation hall. AHF sponsors year-round educational and social events for all ages. All Melbourne Village property owners are eligible to join for a one-time fee of $500, plus $150 per year. It is not an HOA. Of the 300 homes in the Village, 250 of them are members of the AHF.
Location
State FL
County Brevard
Area 331 - West Melbourne
Direction Turn right onto Wildwood and the house is on the right.
Interior
Interior Features Breakfast Nook, Ceiling Fan(s), His and Hers Closets, Split Bedrooms, Vaulted Ceiling(s)
Heating Central
Cooling Central Air
Flooring Tile, Wood
Furnishings Unfurnished
Appliance Dishwasher, Dryer, Electric Oven, Electric Range, Electric Water Heater, Freezer, Microwave, Washer
Laundry Electric Dryer Hookup, Washer Hookup
Exterior
Exterior Feature ExteriorFeatures
Parking Features Attached, Garage, Garage Door Opener, Off Street
Garage Spaces 2.0
Fence Chain Link
Pool Community
Utilities Available Cable Available, Electricity Connected, Water Connected
Amenities Available Clubhouse, Jogging Path, Management- On Site, Park, Playground, Storage, Other
View Trees/Woods
Roof Type Shingle
Present Use Single Family
Street Surface Asphalt
Porch Rear Porch, Screened
Garage Yes
Building
Lot Description Many Trees
Faces Southwest
Story 1
Sewer Septic Tank
Water Public
Additional Building Shed(s)
New Construction No
Schools
Elementary Schools Roy Allen
High Schools Melbourne
Others
Senior Community No
Tax ID 27-37-31-75-00000.0-0383.00
Acceptable Financing Cash, Conventional, FHA, VA Loan
Listing Terms Cash, Conventional, FHA, VA Loan
Special Listing Condition Standard
Read Less

Bought with Blue Marlin Real Estate




