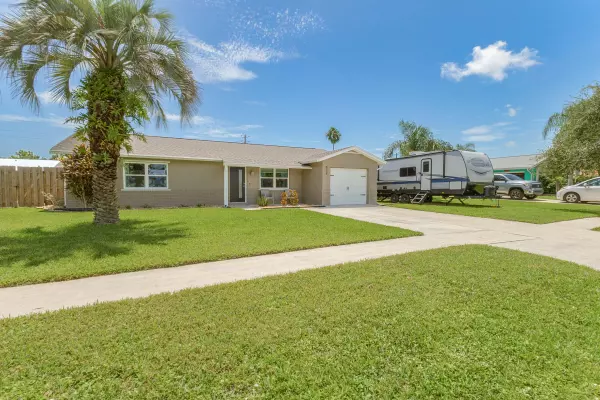For more information regarding the value of a property, please contact us for a free consultation.
672 Mark DR Melbourne, FL 32904
Want to know what your home might be worth? Contact us for a FREE valuation!

Our team is ready to help you sell your home for the highest possible price ASAP
Key Details
Sold Price $355,000
Property Type Single Family Home
Sub Type Single Family Residence
Listing Status Sold
Purchase Type For Sale
Square Footage 1,220 sqft
Price per Sqft $290
Subdivision De Angelis Park Unit 3
MLS Listing ID 1019871
Sold Date 08/29/24
Style Ranch
Bedrooms 2
Full Baths 2
HOA Y/N No
Total Fin. Sqft 1220
Originating Board Space Coast MLS (Space Coast Association of REALTORS®)
Year Built 1978
Annual Tax Amount $3,310
Tax Year 2023
Lot Size 8,712 Sqft
Acres 0.2
Property Description
Tropical Oasis: soft colors, natural light, tasteful updates, open plan... this home will lower your pulse. If not, sway open your French doors to your backyard oasis! Relax on your screened lanai; melt away stress in your heated spa; float cares away in your large in-ground pool. Ok, Zen time over, let's look at what else this amazing home offers.
Share your privacy fenced backyard with furry friends, trying out homesteading trends, or entertaining family and friends. Double gate/ample room for RV/Boat parking. Close to everything; 15-minute straight shot to the BEACH! Updates:
INTERIOR: Kitchen - White Cabinets/Granite Counters; Bathrooms - Vanities, Vessel Sinks, Granite Counters; Interior Doors/Hardware; Ceiling Fans; Reverse Osmosis; Hot Water Heater; R36 Blown Insulation; Electrical Panel w/ Surge Protector
EXTERIOR: Solar Panels; Roof; HVAC w/ UV Light & Duct Work; Hurricane Impact-Rated Windows, Doors & Shutters; 30-amp Service for RV; Pool Heater, Pump, Vacuum; Spa Aerator
Location
State FL
County Brevard
Area 331 - West Melbourne
Direction From 192 - South onto Hollywood Blvd / From Palm Bay Rd - North onto Hollywood Blvd, go West on Tallwood Circle, turn onto Mark Dr., home is on east side.
Rooms
Master Bedroom Main
Living Room Main
Dining Room Main
Kitchen Main
Extra Room 1 Main
Interior
Heating Central, Electric
Cooling Central Air
Flooring Carpet, Tile
Furnishings Unfurnished
Appliance Disposal, Electric Range, Electric Water Heater, Microwave, Refrigerator
Exterior
Exterior Feature ExteriorFeatures
Parking Features Garage, Off Street, RV Access/Parking
Garage Spaces 1.0
Fence Privacy, Wood
Pool Electric Heat, Heated, In Ground, Pool Sweep, Private, Waterfall
Utilities Available Cable Available, Electricity Connected, Sewer Connected, Water Connected
View Pool
Roof Type Shingle
Present Use Residential,Single Family
Street Surface Asphalt
Porch Covered, Patio, Porch, Rear Porch, Screened
Road Frontage City Street
Garage Yes
Building
Lot Description Other
Faces West
Story 1
Sewer Public Sewer
Water Public
Architectural Style Ranch
New Construction No
Schools
Elementary Schools Meadowlane
High Schools Melbourne
Others
Pets Allowed Yes
Senior Community No
Tax ID 28-37-07-05-00000.0-0012.00
Acceptable Financing Cash, Conventional, FHA, VA Loan
Listing Terms Cash, Conventional, FHA, VA Loan
Special Listing Condition Standard
Read Less

Bought with EXP Realty LLC
Learn More About LPT Realty





