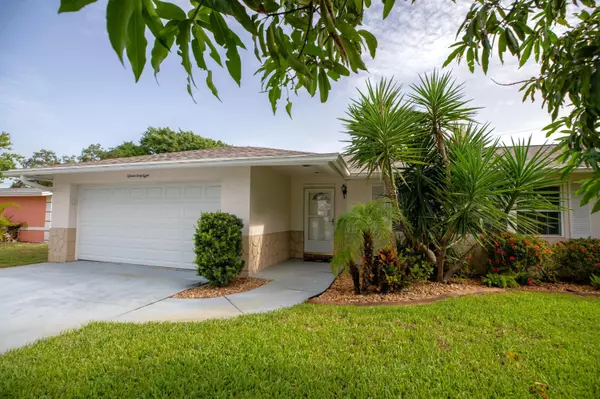For more information regarding the value of a property, please contact us for a free consultation.
1568 Caribbean DR Melbourne, FL 32935
Want to know what your home might be worth? Contact us for a FREE valuation!

Our team is ready to help you sell your home for the highest possible price ASAP
Key Details
Sold Price $343,000
Property Type Single Family Home
Sub Type Single Family Residence
Listing Status Sold
Purchase Type For Sale
Square Footage 1,830 sqft
Price per Sqft $187
Subdivision Catalina
MLS Listing ID 1019824
Sold Date 08/30/24
Style Ranch
Bedrooms 3
Full Baths 2
HOA Y/N No
Total Fin. Sqft 1830
Originating Board Space Coast MLS (Space Coast Association of REALTORS®)
Year Built 1967
Annual Tax Amount $1,335
Tax Year 2023
Lot Size 9,148 Sqft
Acres 0.21
Property Description
Beautiful Pool Home Centrally Located, with Fast Access to Beach & I95! This Concrete Block Construction Home is Spacious, offering 1830 liv. Sqft, 3bdrm, 2bath, 2 Car Garage. The Floor Plan has a Separate Living room, Dining room, Open Concept Family room and Very Large Florida Room 20x14. Fenced in Backyard provides Mature/Beautiful Landscape and an Oversized Deep Pool (33ft x 19ft) that's 9ft deep to accommodate a Diving Board (35k gallons). Installed Sprinkler System on Deep Well. Updates include NEW ROOF (2024), Newer Vinyl Plank floors and Newer Electrical Panel. Producing Mango Tree. Perfect Home to live in or use as Airbnb, NO HOAs. Convenient Location near Restaurants, Schools, River, Ocean, Military Base and More!
Location
State FL
County Brevard
Area 323 - Eau Gallie
Direction From Eau Gallie go north on Commodore street next to Eau Gallie High School turn right on Caribbean home is on left
Interior
Interior Features Ceiling Fan(s), Open Floorplan, Primary Downstairs, Split Bedrooms
Heating Central, Electric
Cooling Central Air, Electric
Flooring Tile, Vinyl
Fireplaces Number 1
Fireplaces Type Wood Burning
Furnishings Unfurnished
Fireplace Yes
Appliance Dishwasher, Dryer, Electric Range, Electric Water Heater, Microwave, Refrigerator, Washer
Laundry In Garage
Exterior
Exterior Feature ExteriorFeatures
Parking Features Garage, Garage Door Opener
Garage Spaces 2.0
Fence Privacy, Vinyl
Pool Fenced, In Ground, Private
Utilities Available Cable Connected, Electricity Connected, Sewer Connected, Water Connected
Amenities Available None
View Pool
Roof Type Shingle
Present Use Residential,Single Family
Street Surface Asphalt
Accessibility Accessible Bedroom, Accessible Central Living Area, Accessible Common Area, Accessible Hallway(s), Accessible Kitchen, Central Living Area, Grip-Accessible Features
Porch Covered, Rear Porch, Screened
Road Frontage City Street
Garage Yes
Building
Lot Description Sprinklers In Front, Sprinklers In Rear
Faces South
Story 1
Sewer Public Sewer
Water Public
Architectural Style Ranch
Level or Stories One
New Construction No
Schools
Elementary Schools Croton
High Schools Eau Gallie
Others
Pets Allowed Yes
Senior Community No
Tax ID 27-37-17-78-0000b.0-0007.00
Security Features Security System Owned,Smoke Detector(s)
Acceptable Financing Cash, Conventional, FHA, VA Loan
Listing Terms Cash, Conventional, FHA, VA Loan
Special Listing Condition Standard
Read Less

Bought with J. Edwards Real Estate
Learn More About LPT Realty





