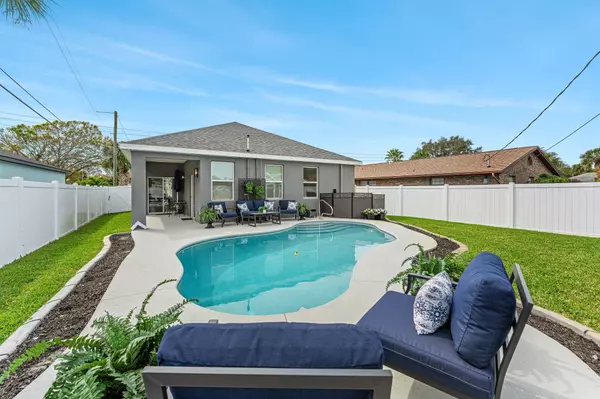For more information regarding the value of a property, please contact us for a free consultation.
130 W Fee AVE Melbourne, FL 32901
Want to know what your home might be worth? Contact us for a FREE valuation!

Our team is ready to help you sell your home for the highest possible price ASAP
Key Details
Sold Price $430,000
Property Type Single Family Home
Sub Type Single Family Residence
Listing Status Sold
Purchase Type For Sale
Square Footage 1,382 sqft
Price per Sqft $311
Subdivision Magnolia Heights
MLS Listing ID 1005875
Sold Date 08/23/24
Style Contemporary
Bedrooms 3
Full Baths 2
HOA Y/N No
Total Fin. Sqft 1382
Originating Board Space Coast MLS (Space Coast Association of REALTORS®)
Year Built 2021
Annual Tax Amount $106
Tax Year 2022
Lot Size 6,534 Sqft
Acres 0.15
Property Description
This Exquisite 3 Bed 2 Bath Home Is A Haven Of Luxury And Functionality, Also Eligible For AirBNB, Making It An Attractive Investment Opportunity! Featuring A Sparkling 27' Saltwater Pool Crafted By Intercoastal In Oct 2023, It Promises Endless Relaxation. Inside, Revel In The Spaciousness Afforded By 10' Ceilings Adorned w/ Crown Molding In The Main Living Areas. Laminate Floors, White 42'' Cabinets, And Granite Countertops Add The Perfect Blend Of Style And Practicality. Recessed Lights And Designer Fixtures Illuminate The Space With Elegance. Bedrooms Are Thoughtfully Wired For Fans Or Recessed Lights. Enjoy The Curb Appeal Enhanced By Tasteful Curbing Around The Pool. The Decorative Fence Surrounding The AC & Pool Equipment Adds Charm. Outside, An Oak Tree Graces The Front Yard, While Crepe Myrtle Trees Beautify The Back. A Laundry Closet Adjacent To The Washer & Dryer Adds Convenience. Recent Updates Include A New Shed Repainted In Apr 2022 & Fresh Exterior Paint Jan 2022.
Location
State FL
County Brevard
Area 330 - Melbourne - Central
Direction West on Fee off Babcock. Approx. 1000 ft. of right side.
Interior
Interior Features Breakfast Bar, Eat-in Kitchen, Kitchen Island, Open Floorplan, Primary Bathroom - Shower No Tub, Primary Downstairs, Walk-In Closet(s)
Heating Central, Electric
Cooling Central Air, Electric
Flooring Vinyl
Furnishings Unfurnished
Appliance Dishwasher, Dryer, Electric Range, Electric Water Heater, Microwave, Washer
Laundry In Unit
Exterior
Exterior Feature Storm Shutters
Parking Features Garage
Garage Spaces 1.0
Fence Back Yard, Fenced, Full, Privacy, Vinyl
Pool Fenced, In Ground, Private, Salt Water
Utilities Available Cable Available, Electricity Connected, Sewer Connected, Water Available
View Pool
Roof Type Shingle
Present Use Residential,Single Family
Street Surface Asphalt
Porch Covered, Deck, Front Porch, Side Porch
Road Frontage City Street
Garage Yes
Building
Lot Description Sprinklers In Front, Sprinklers In Rear
Faces South
Story 1
Sewer Public Sewer
Water Public
Architectural Style Contemporary
Level or Stories One
Additional Building Shed(s)
New Construction No
Others
Senior Community No
Tax ID 28-37-04-01-0000g.0-0014.00
Security Features Smoke Detector(s)
Acceptable Financing Assumable, Cash, Conventional, FHA, VA Loan
Listing Terms Assumable, Cash, Conventional, FHA, VA Loan
Special Listing Condition Standard
Read Less

Bought with RE/MAX Elite




