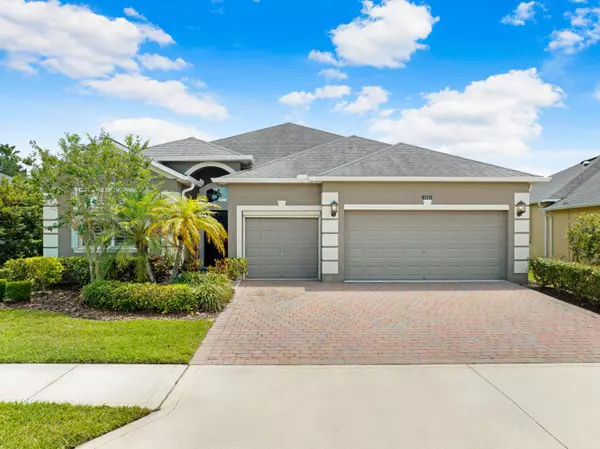For more information regarding the value of a property, please contact us for a free consultation.
3315 Sansome CIR Melbourne, FL 32940
Want to know what your home might be worth? Contact us for a FREE valuation!

Our team is ready to help you sell your home for the highest possible price ASAP
Key Details
Sold Price $620,000
Property Type Single Family Home
Sub Type Single Family Residence
Listing Status Sold
Purchase Type For Sale
Square Footage 2,302 sqft
Price per Sqft $269
Subdivision Heritage Isle Pud Phase 7A
MLS Listing ID 1012138
Sold Date 08/22/24
Style Other
Bedrooms 4
Full Baths 3
HOA Fees $162/qua
HOA Y/N Yes
Total Fin. Sqft 2302
Originating Board Space Coast MLS (Space Coast Association of REALTORS®)
Year Built 2013
Annual Tax Amount $4,540
Tax Year 2023
Lot Size 7,841 Sqft
Acres 0.18
Property Description
Experience breathtaking WATER VIEWS in this exquisite 4-Bedroom, 3-bathroom home featuring a 3-CAR Garage! Immaculately maintained, it boasts a MODEL-HOME FEEL w/ crown molding, updated lighting fixtures, solar tube lights, & plantation shutters throughout. The spacious kitchen is a chef's dream, upgraded w/ additional cabinets, large pantry, stainless appliances, wine fridge, island & a charming breakfast nook. Enjoy the airy ambiance of the open floor plan with a stunning feature wall & decor. The primary suite features a generous walk-in closet and a luxurious bathroom offering a spacious shower, soaking tub, double sink vanity & linen closet. Step outside to the extended lanai, creating an ideal space for entertaining guests while soaking in the surroundings of your tropical retreat! Hurricane protection including hurricane screen. A/C 2023. Located in the highly coveted 55+ Heritage Isle Community. Close to shopping, restaurants, Patrick Space Force & a short drive to the BEACH!
Location
State FL
County Brevard
Area 217 - Viera West Of I 95
Direction North Wickham Rd around the round about. turn right onto Legacy Blvd, turn left on Sansome Cir
Interior
Interior Features Breakfast Bar, Ceiling Fan(s), Eat-in Kitchen, Kitchen Island, Pantry, Walk-In Closet(s)
Heating Central
Cooling Central Air, Electric
Flooring Carpet, Tile
Furnishings Unfurnished
Appliance Dishwasher, Dryer, Electric Range, Electric Water Heater, Microwave, Refrigerator, Washer
Laundry Electric Dryer Hookup, Washer Hookup
Exterior
Exterior Feature Other, Storm Shutters
Parking Features Attached, Garage
Garage Spaces 3.0
Pool Community, In Ground
Utilities Available Electricity Connected, Water Connected
Amenities Available Clubhouse, Fitness Center, Gated, Pickleball, Shuffleboard Court, Tennis Court(s)
Roof Type Shingle
Present Use Residential,Single Family
Street Surface Paved
Porch Rear Porch, Screened
Road Frontage City Street
Garage Yes
Building
Lot Description Other
Faces North
Story 1
Sewer Public Sewer
Water Public
Architectural Style Other
Level or Stories One
New Construction No
Schools
Elementary Schools Quest
High Schools Viera
Others
HOA Name Heritage Isle District, Club, Residential, Central
HOA Fee Include Maintenance Grounds,Security,Other
Senior Community Yes
Tax ID 26-36-08-Vq-0000b.0-0002.00
Security Features 24 Hour Security,Gated with Guard,Security Gate
Acceptable Financing Cash, Conventional, VA Loan
Listing Terms Cash, Conventional, VA Loan
Special Listing Condition Probate Listing
Read Less

Bought with Denovo Realty




