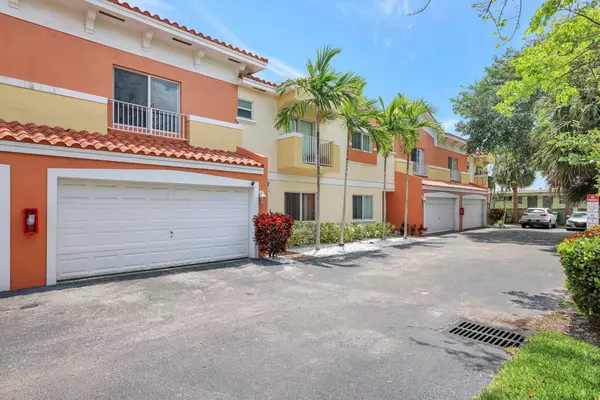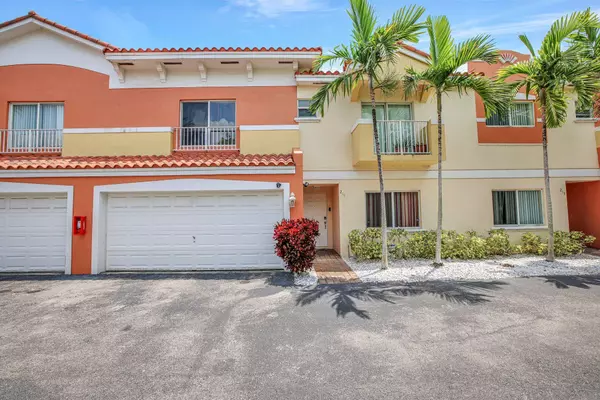Bought with United Realty Group Inc
For more information regarding the value of a property, please contact us for a free consultation.
211 NW 14th AVE 211 Fort Lauderdale, FL 33311
Want to know what your home might be worth? Contact us for a FREE valuation!

Our team is ready to help you sell your home for the highest possible price ASAP
Key Details
Sold Price $385,000
Property Type Townhouse
Sub Type Townhouse
Listing Status Sold
Purchase Type For Sale
Square Footage 1,435 sqft
Price per Sqft $268
Subdivision Seminole Forest
MLS Listing ID RX-10991591
Sold Date 08/20/24
Style < 4 Floors,Townhouse
Bedrooms 3
Full Baths 2
Half Baths 1
Construction Status Resale
HOA Fees $250/mo
HOA Y/N Yes
Min Days of Lease 365
Leases Per Year 1
Year Built 2007
Annual Tax Amount $2,600
Tax Year 2023
Lot Size 1,302 Sqft
Property Description
Welcome to downtown living at its finest! This stunning FEE SIMPLE townhouse in the heart of Fort Lauderdale boasts three bedrooms, 2 1/2 bathrooms and a convenient two car garage. Built in 2008, this modern property features luxurious porcelain tile floors and elegant wood floors on the staircase. The kitchen is adorned with granite countertops perfect for culinary enthusiast. Additionally, the master bathroom has been recently updated. With its prime location, you'll enjoy easy access to all that Fort Lauderdale has to offer, just steps away from restaurants, shopping and entertainment. Don't miss out on this opportunity to experience urban living at its best! BEST PART, THE SELLER HAS A FULLY ASSUMABLE MORTGAGE.
Location
State FL
County Broward
Area 3560
Zoning RMM-25
Rooms
Other Rooms Attic
Master Bath Mstr Bdrm - Upstairs
Interior
Interior Features Pantry, Walk-in Closet
Heating Central
Cooling Central
Flooring Carpet, Tile, Wood Floor
Furnishings Unfurnished
Exterior
Exterior Feature Open Patio
Parking Features 2+ Spaces, Garage - Attached
Garage Spaces 2.0
Utilities Available Cable
Amenities Available None
Waterfront Description None
View Other
Roof Type S-Tile
Exposure North
Private Pool No
Building
Lot Description < 1/4 Acre
Story 2.00
Foundation CBS, Concrete
Unit Floor 1
Construction Status Resale
Schools
Elementary Schools North Fork Elementary School
Middle Schools Parkway Middle School
High Schools Stranahan High School
Others
Pets Allowed Yes
HOA Fee Include Lawn Care,Maintenance-Exterior,Other
Senior Community No Hopa
Restrictions No Lease 1st Year
Acceptable Financing Cash, Conventional, FHA, VA
Horse Property No
Membership Fee Required No
Listing Terms Cash, Conventional, FHA, VA
Financing Cash,Conventional,FHA,VA
Pets Allowed No Restrictions
Read Less




