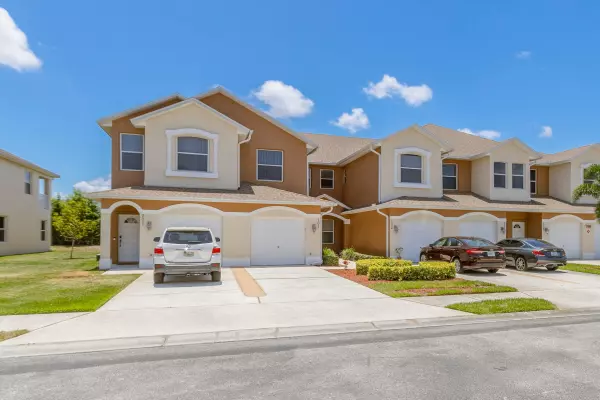For more information regarding the value of a property, please contact us for a free consultation.
1055 Venetian DR #101 Melbourne, FL 32904
Want to know what your home might be worth? Contact us for a FREE valuation!

Our team is ready to help you sell your home for the highest possible price ASAP
Key Details
Sold Price $289,500
Property Type Condo
Sub Type Condominium
Listing Status Sold
Purchase Type For Sale
Square Footage 1,535 sqft
Price per Sqft $188
Subdivision Venetian Village Condo Ph Ii Thru Xiii
MLS Listing ID 1015949
Sold Date 08/16/24
Style Contemporary
Bedrooms 3
Full Baths 2
HOA Fees $270/mo
HOA Y/N Yes
Total Fin. Sqft 1535
Originating Board Space Coast MLS (Space Coast Association of REALTORS®)
Year Built 2006
Annual Tax Amount $3,229
Tax Year 2023
Lot Size 2,614 Sqft
Acres 0.06
Property Description
Fully updated 3 bedroom 2 bath 1st floor condo in the desirable community of Venetian Village. Feel safe in this solid poured concrete walled fortress that includes hurricane shutters and hurricane rated garage door. The modern kitchen offers newer stainless appliances and oven features an airfryer!! Every upgrade imaginable has been put into this upscale home. All new A/C, water heater, roof and exterior paint. New vinyl wood waterproof flooring in living area, tile in kitchen and baths. Master bath features new quartz countertops, high rise toilet, plumbing and shower tile. Guest bath, new high rise toilet, quartz countertops and plumbing. Designer lighting and ceiling fans have just been updated. Garage floor sealed with epoxy floor sealer. Ext. maintenance, painting, roof, landscape, irrigation, pool, ext. insurance are included in the low HOA of $270.00 a month.
Minutes from Lockheed, Harris, Northrop Grumman ,downtown, beaches, shopping, doctors, and 45 minutes to OIA. Home also features smart home technologically. Ring camera, smart locks, ecobee thermostat, ring alarm system are also included in home. Also included, in smart tech are flood sensors under kitchen sink and water tank.
Location
State FL
County Brevard
Area 331 - West Melbourne
Direction From I-95 turn East onto Palm Bay Rd.NE turn left on Dairy Road. Turn into community left onto Venetian Dr. Home will be on the left.
Interior
Interior Features Breakfast Bar, Breakfast Nook, Ceiling Fan(s), Eat-in Kitchen, Entrance Foyer, Open Floorplan, Pantry, Primary Bathroom - Shower No Tub, Smart Thermostat, Split Bedrooms, Walk-In Closet(s)
Heating Central, Electric
Cooling Central Air, Electric
Flooring Tile, Other
Furnishings Unfurnished
Appliance Convection Oven, Dishwasher, Disposal, Dryer, Electric Oven, Electric Range, Electric Water Heater, ENERGY STAR Qualified Dishwasher, ENERGY STAR Qualified Refrigerator, ENERGY STAR Qualified Water Heater, Ice Maker, Microwave, Refrigerator, Washer
Laundry Electric Dryer Hookup, In Unit
Exterior
Exterior Feature ExteriorFeatures
Parking Features Garage, Garage Door Opener
Garage Spaces 1.0
Pool Community
Utilities Available Cable Connected, Electricity Connected, Sewer Connected, Water Connected
Amenities Available Maintenance Grounds, Maintenance Structure, Management - Full Time
View Trees/Woods
Roof Type Shingle
Present Use Multi-Family
Street Surface Asphalt
Accessibility Accessible Bedroom, Accessible Closets, Accessible Doors, Accessible Full Bath, Accessible Kitchen, Central Living Area, Smart Technology
Porch Covered, Rear Porch, Screened
Road Frontage City Street
Garage Yes
Building
Lot Description Wooded
Faces North
Story 1
Sewer Private Sewer
Water Public
Architectural Style Contemporary
Level or Stories One
New Construction No
Schools
Elementary Schools Riviera
High Schools Melbourne
Others
HOA Name Bayside Management
HOA Fee Include Insurance,Maintenance Grounds,Other
Senior Community No
Tax ID 28-37-20-00-00013.O-0000.00
Security Features Security System Owned,Smoke Detector(s)
Acceptable Financing Cash, Conventional
Listing Terms Cash, Conventional
Special Listing Condition Standard
Read Less

Bought with Denovo Realty
Learn More About LPT Realty





