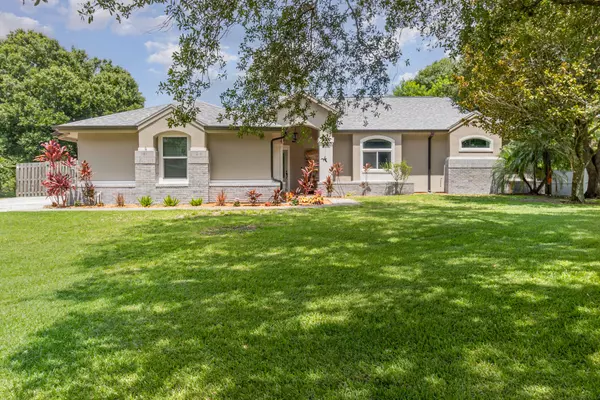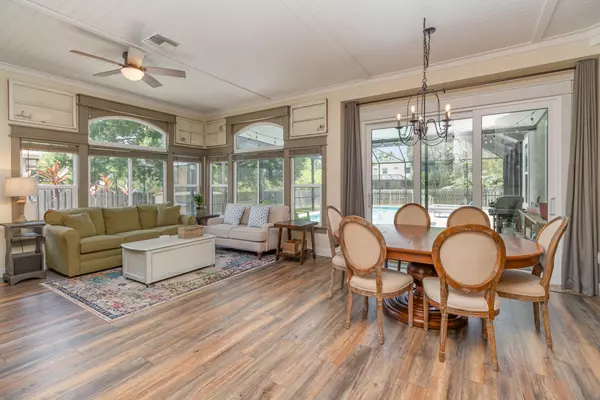For more information regarding the value of a property, please contact us for a free consultation.
4415 Canard RD Melbourne, FL 32934
Want to know what your home might be worth? Contact us for a FREE valuation!

Our team is ready to help you sell your home for the highest possible price ASAP
Key Details
Sold Price $617,000
Property Type Single Family Home
Sub Type Single Family Residence
Listing Status Sold
Purchase Type For Sale
Square Footage 2,054 sqft
Price per Sqft $300
Subdivision Windover Farms Of Melbourne Pud Phase 03 Unit 02
MLS Listing ID 1018472
Sold Date 08/12/24
Style Ranch
Bedrooms 4
Full Baths 2
HOA Fees $27/ann
HOA Y/N Yes
Total Fin. Sqft 2054
Originating Board Space Coast MLS (Space Coast Association of REALTORS®)
Year Built 1990
Annual Tax Amount $3,714
Tax Year 2022
Lot Size 0.500 Acres
Acres 0.5
Property Description
COMPLETELY remodeled 4 bedroom pool home located in exclusive Windover Farms community. Gorgeous 1/2 acre property w/mature shading oak trees. Screened heated pool & built-in hot tub spa w/waterfall, installed in 2017. All new hurricane windows & doors. Brand new roof in 2024. Beautiful upgraded kitchen w/42in shaker cabinets w/crown, black stainless steel appliances, subway tile backsplash & granite countertops. Large master suite w/barn door, double sinks, walk-in closet, free standing bathtub & separate shower. Quality laminate floors throughout(no carpet). Raised ceilings throughout. 8ft pocket sliders leading to huge covered porch & pool area, overlooking privacy fenced back yard. Room for RV or boat parking. So much character in this home w/features like beadboard ceilings, shiplap siding & waynescoating. New int & ext paint. Indoor laundry. Transferrable termite bond. So many extras & upgrades in this perfect property. Excellent Lake Washington location. Hurry!
Location
State FL
County Brevard
Area 320 - Pineda/Lake Washington
Direction North on Wickham Rd, Left on Post Rd, Right on Windover Way, Right on Big Pine Rd, Left on Canard Rd, home on Right
Interior
Interior Features Breakfast Bar, Ceiling Fan(s), Open Floorplan, Pantry, Primary Bathroom -Tub with Separate Shower, Primary Downstairs, Split Bedrooms, Vaulted Ceiling(s), Walk-In Closet(s)
Heating Central, Natural Gas
Cooling Central Air, Electric
Flooring Laminate, Tile
Furnishings Unfurnished
Appliance Dishwasher, Disposal, Gas Oven, Gas Range, Ice Maker, Microwave, Refrigerator
Laundry Gas Dryer Hookup, Washer Hookup
Exterior
Exterior Feature Impact Windows
Parking Features Attached, Garage, Garage Door Opener
Garage Spaces 2.0
Fence Fenced, Privacy
Pool Gas Heat, In Ground, Private, Salt Water
Utilities Available Cable Available, Electricity Connected, Natural Gas Connected, Water Connected
Amenities Available Playground, Racquetball, Tennis Court(s)
View Pool
Roof Type Shingle
Present Use Residential,Single Family
Porch Covered, Porch, Rear Porch, Screened
Garage Yes
Building
Lot Description Sprinklers In Front, Sprinklers In Rear, Other
Faces West
Story 1
Sewer Septic Tank
Water Public
Architectural Style Ranch
Level or Stories One
New Construction No
Schools
Elementary Schools Longleaf
High Schools Eau Gallie
Others
HOA Name Windover Farms HOA ---Windoverfarms.com
Senior Community No
Tax ID 26-36-36-50-00000.0-0497.00
Acceptable Financing Cash, Conventional, FHA, VA Loan
Listing Terms Cash, Conventional, FHA, VA Loan
Special Listing Condition Standard
Read Less

Bought with Suzi Karr Realty
Learn More About LPT Realty





