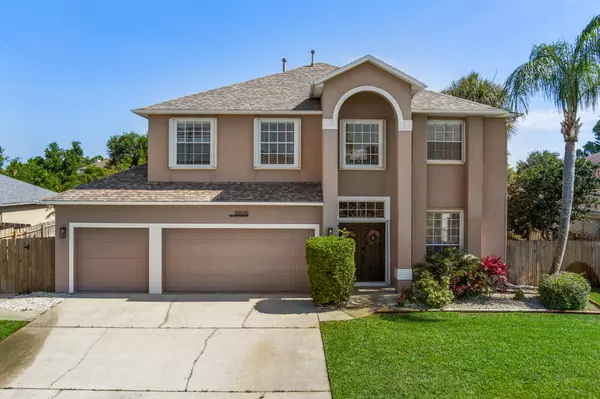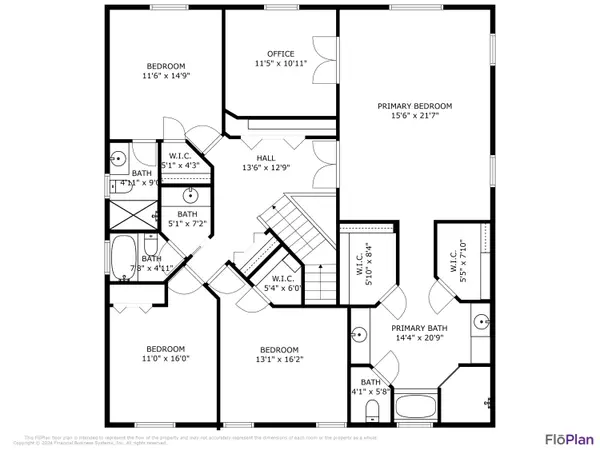For more information regarding the value of a property, please contact us for a free consultation.
2805 Summer Brook ST Melbourne, FL 32940
Want to know what your home might be worth? Contact us for a FREE valuation!

Our team is ready to help you sell your home for the highest possible price ASAP
Key Details
Sold Price $640,000
Property Type Single Family Home
Sub Type Single Family Residence
Listing Status Sold
Purchase Type For Sale
Square Footage 2,980 sqft
Price per Sqft $214
Subdivision Summer Brook Section 1
MLS Listing ID 1015035
Sold Date 08/09/24
Style Traditional
Bedrooms 4
Full Baths 3
Half Baths 2
HOA Fees $30/ann
HOA Y/N Yes
Total Fin. Sqft 2980
Originating Board Space Coast MLS (Space Coast Association of REALTORS®)
Year Built 1996
Annual Tax Amount $8,089
Tax Year 2023
Lot Size 8,276 Sqft
Acres 0.19
Property Description
Welcome to your dream home in the desirable Summer Brook subdivision! This spacious residence is just 10 minutes from the nearest beach.The first floor features gorgeous hardwood flooring, the formal living & dining areas provide ample room for entertaining. The kitchen is equipped with stainless steel appliances, granite countertops, a gas range, and pantry. Adjacent to the kitchen is a cozy breakfast nook. Additional conveniences on the first floor include a half bath, & laundry.Upstairs you'll find four bedrooms, & three full baths, including a massive master suite complete with a built-in office, ideal for remote work. The outdoor area is your own tropical Paradise...between the colorful shade sails, color-changing café lights, tiki hut plus waterfall feature, you will never want to leave your private pool & spa retreat! Luckily the cabana bath is right off the lanai, so you won't have to!! (Full home Hurricane shutters.)
Location
State FL
County Brevard
Area 322 - Ne Melbourne/Palm Shores
Direction Wickham Road to East into Summer Brook. Make first left, then; house on right.
Interior
Interior Features Breakfast Bar, Built-in Features, Ceiling Fan(s), Eat-in Kitchen, Guest Suite, His and Hers Closets, Open Floorplan, Pantry, Primary Bathroom -Tub with Separate Shower, Vaulted Ceiling(s), Walk-In Closet(s)
Heating Central, Electric
Cooling Central Air, Electric
Flooring Carpet, Laminate, Tile, Wood
Furnishings Unfurnished
Appliance Dishwasher, Disposal, Dryer, Electric Oven, Electric Water Heater, Gas Range, Gas Water Heater, Microwave, Refrigerator, Washer
Laundry Electric Dryer Hookup, In Unit, Lower Level, Washer Hookup
Exterior
Exterior Feature Storm Shutters
Parking Features Garage, Garage Door Opener
Garage Spaces 3.0
Fence Back Yard, Privacy, Wood
Pool Electric Heat, Fenced, Heated, In Ground, Private, Screen Enclosure, Waterfall
Utilities Available Cable Connected, Electricity Connected, Natural Gas Connected, Sewer Connected, Water Connected
Amenities Available Maintenance Grounds
View Pool, Protected Preserve
Roof Type Shingle
Present Use Residential
Street Surface Asphalt,Paved
Porch Covered, Rear Porch, Screened
Garage Yes
Building
Lot Description Dead End Street, Sprinklers In Front, Sprinklers In Rear
Faces North
Story 2
Sewer Public Sewer
Water Public, Well
Architectural Style Traditional
Level or Stories Two
Additional Building Shed(s)
New Construction No
Schools
Elementary Schools Sherwood
High Schools Satellite
Others
Pets Allowed Yes
HOA Name Summer Brook Homeowners Association
HOA Fee Include Maintenance Grounds
Senior Community No
Tax ID 26-37-30-51-00000.0-0043.00
Acceptable Financing Cash, Conventional, FHA, VA Loan
Listing Terms Cash, Conventional, FHA, VA Loan
Special Listing Condition Homestead, Standard
Read Less

Bought with Non-MLS or Out of Area




