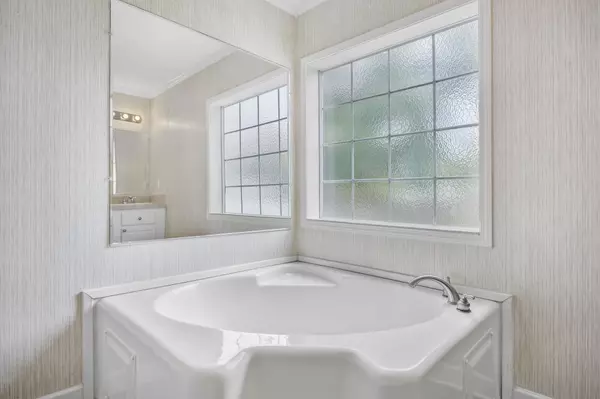For more information regarding the value of a property, please contact us for a free consultation.
57 Paul Rene DR Melbourne, FL 32904
Want to know what your home might be worth? Contact us for a FREE valuation!

Our team is ready to help you sell your home for the highest possible price ASAP
Key Details
Sold Price $225,000
Property Type Manufactured Home
Sub Type Manufactured Home
Listing Status Sold
Purchase Type For Sale
Square Footage 1,456 sqft
Price per Sqft $154
Subdivision Paulana Mobile Home Subd
MLS Listing ID 1011944
Sold Date 07/31/24
Bedrooms 3
Full Baths 2
HOA Y/N No
Total Fin. Sqft 1456
Originating Board Space Coast MLS (Space Coast Association of REALTORS®)
Year Built 2007
Annual Tax Amount $830
Tax Year 2023
Lot Size 0.290 Acres
Acres 0.29
Property Description
5k closing costs!! .29 acre lot with no HOA restrictions! Perfectly located at the end of a tranquil cul-de-sac, this home is just 8.3 miles from the beach, offering a serene coastal lifestyle.
This property features a practical 3-bed, 2-bath split floorplan, providing privacy and comfort. The primary suite is a true retreat, complete with a walk-in closet, a separate shower, and a corner garden tub beside a frosted window for a serene bathing experience.
The heart of this home includes two expansive living areas, elegantly separated by beautiful French doors, adding a touch of sophistication to the space. Each area offers ample room for relaxation and entertainment. Additionally, the property boasts a large concrete block shed with high ceilings, perfect for storage or a workshop.
Zoned for future development, this lot presents a unique opportunity to build a new home, making it an ideal investment.
Location
State FL
County Brevard
Area 331 - West Melbourne
Direction Coming from I95 head east and left on Paul Rene. Home located end of cul-de-sac on the left.
Interior
Interior Features Ceiling Fan(s), Split Bedrooms, Walk-In Closet(s)
Heating Central
Cooling Central Air
Flooring Carpet, Laminate
Furnishings Unfurnished
Appliance Dishwasher, Disposal, Dryer, Electric Cooktop, Electric Oven, Electric Range, Electric Water Heater, Refrigerator
Exterior
Exterior Feature ExteriorFeatures
Parking Features Additional Parking
Pool None
Utilities Available Cable Available, Electricity Connected, Sewer Connected, Water Connected
Roof Type Shingle
Present Use Residential
Street Surface Asphalt
Porch Deck, Rear Porch
Road Frontage Private Road
Garage No
Building
Lot Description Cleared, Few Trees
Faces Southeast
Story 1
Sewer Public Sewer
Water Public
Additional Building Shed(s), Workshop
New Construction No
Schools
Elementary Schools Meadowlane
High Schools Melbourne
Others
Pets Allowed Yes
Senior Community No
Tax ID 28-36-02-02-00000.0-0026.00
Acceptable Financing Cash, Conventional, FHA, VA Loan
Listing Terms Cash, Conventional, FHA, VA Loan
Special Listing Condition Standard
Read Less

Bought with Keller Williams Realty Brevard




