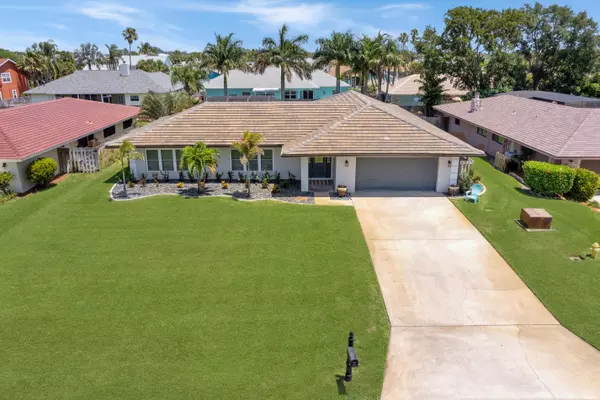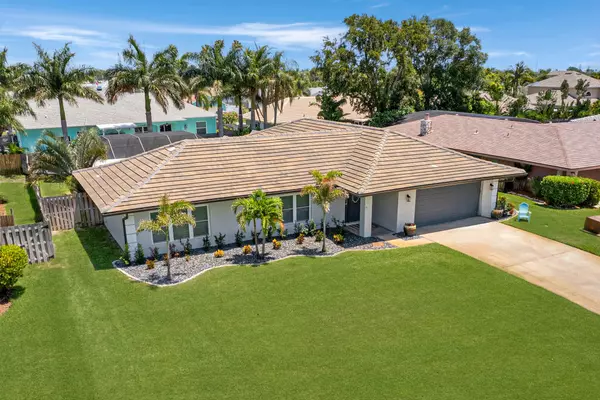For more information regarding the value of a property, please contact us for a free consultation.
464 Sailfish CV Satellite Beach, FL 32937
Want to know what your home might be worth? Contact us for a FREE valuation!

Our team is ready to help you sell your home for the highest possible price ASAP
Key Details
Sold Price $750,000
Property Type Single Family Home
Sub Type Single Family Residence
Listing Status Sold
Purchase Type For Sale
Square Footage 2,329 sqft
Price per Sqft $322
Subdivision Sleepy Lagoon
MLS Listing ID 1015650
Sold Date 07/26/24
Bedrooms 4
Full Baths 3
HOA Fees $12/ann
HOA Y/N Yes
Total Fin. Sqft 2329
Originating Board Space Coast MLS (Space Coast Association of REALTORS®)
Year Built 1978
Annual Tax Amount $6,271
Tax Year 2023
Lot Size 0.260 Acres
Acres 0.26
Property Description
Coming soon - the epitome of tropical living in the sought-after Sleepy Lagoon community! Nestled on a serene dead-end street, this stunning four-bedroom, three-bathroom home offers an oasis of comfort & style. Enjoy cooking in the tastefully renovated kitchen w/ stainless appliances, quartz counters & an island w/ seating. The spacious primary bedroom features an updated bath w/ direct access to the pool. The fourth bedroom boasts an ensuite bath, perfect for guests. The 2020 concrete tile roof & impact-rated windows ensure durability, while the sparkling screened pool invites relaxation. Benefit from a new A/C system, interior laundry room, & recent paint and flooring throughout. Situated on a generous .26-acre lot, this home features a fenced backyard for privacy. Located just minutes from the beach & close to highly-rated schools, this property is perfect for those seeking a blend of elegance & convenience. Embrace the tropical lifestyle you've dreamed of in this exquisite home.
Location
State FL
County Brevard
Area 381 - N Satellite Beach
Direction From S. Patrick, turn onto Red Sail Way. Slight right onto Sailfish Cove. The home is on the right.
Interior
Interior Features Ceiling Fan(s), Pantry, Primary Bathroom - Tub with Shower, Split Bedrooms, Walk-In Closet(s)
Heating Central, Electric
Cooling Central Air, Electric
Flooring Tile, Wood
Furnishings Unfurnished
Appliance Dishwasher, Electric Range, Electric Water Heater, Microwave, Refrigerator, Water Softener Rented
Exterior
Exterior Feature ExteriorFeatures
Parking Features Attached, Garage
Garage Spaces 2.0
Fence Fenced, Wood
Pool In Ground
Utilities Available Cable Connected, Electricity Connected, Sewer Connected, Water Connected
View Pool
Roof Type Concrete,Tile
Present Use Residential
Porch Patio, Rear Porch, Screened
Garage Yes
Building
Lot Description Dead End Street, Sprinklers In Front, Sprinklers In Rear
Faces South
Story 1
Sewer Public Sewer
Water Public
New Construction No
Others
HOA Name TBD
Senior Community No
Tax ID 26-37-22-77-00000.0-0053.00
Acceptable Financing Cash, Conventional, FHA, VA Loan
Listing Terms Cash, Conventional, FHA, VA Loan
Special Listing Condition Standard
Read Less

Bought with Glover Properties
Learn More About LPT Realty





