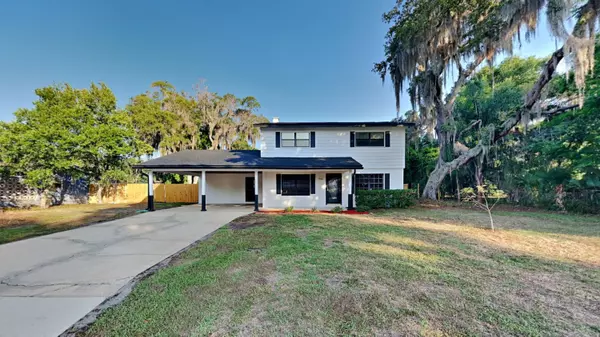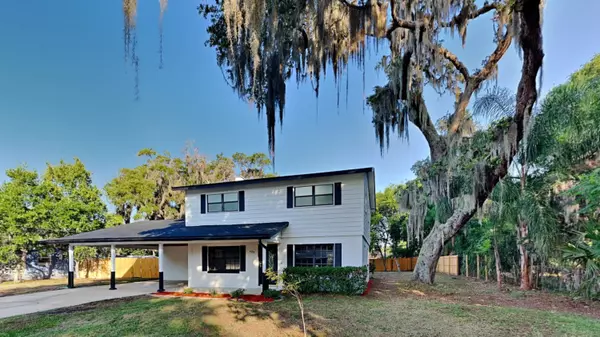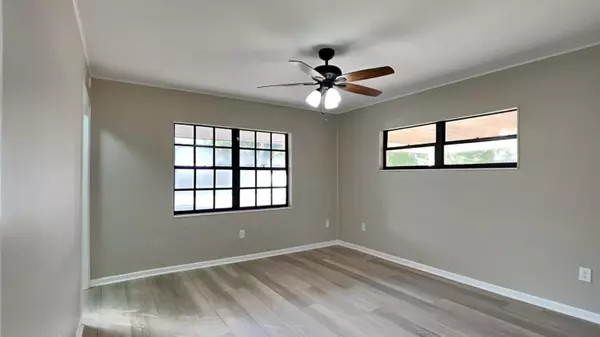For more information regarding the value of a property, please contact us for a free consultation.
426 Lincoln AVE Titusville, FL 32796
Want to know what your home might be worth? Contact us for a FREE valuation!

Our team is ready to help you sell your home for the highest possible price ASAP
Key Details
Sold Price $319,900
Property Type Single Family Home
Sub Type Single Family Residence
Listing Status Sold
Purchase Type For Sale
Square Footage 1,560 sqft
Price per Sqft $205
Subdivision Lenore Addn To Titusville
MLS Listing ID 1016565
Sold Date 07/17/24
Style Traditional
Bedrooms 4
Full Baths 2
HOA Y/N No
Total Fin. Sqft 1560
Originating Board Space Coast MLS (Space Coast Association of REALTORS®)
Year Built 1964
Annual Tax Amount $1,589
Tax Year 2023
Lot Size 0.300 Acres
Acres 0.3
Property Description
This meticulously updated home at 426 Lincoln Ave in Titusville, FL, offers comfort, style, and convenience. Boasting 3 bedrooms and 2 bathrooms, it presents a blend of modern amenities and tasteful renovations throughout. Upon entering, you're greeted with fresh interior and exterior paint, creating a welcoming ambiance. New lighting fixtures illuminate the space, enhancing both functionality and aesthetics. The flooring has been upgraded to luxurious LVP and carpet,
providing durability and elegance. The heart of the home, the kitchen, has undergone a stunning transformation. It now showcases brand new cabinetry, complemented by quartz countertops that offer both beauty and durability. The addition of a new sink, faucet, and microwave adds to the kitchen's functionality and modern appeal. Both bathrooms have received attention as well. The upstairs bathroom features a new vanity with a quartz countertop, accompanied by upgraded lighting, a sleek mirror, and a new toilet.
Location
State FL
County Brevard
Area 102 - Mims/Tville Sr46 - Garden
Direction I-95 to fl 406, Continue on FL-406 E to Lincoln Ave, Turn left onto N Dixie Ave, Turn right onto Lincoln Ave Destination will be on the left.
Rooms
Primary Bedroom Level Second
Bedroom 2 Second
Bedroom 3 Second
Bedroom 4 Second
Living Room First
Dining Room First
Kitchen First
Interior
Interior Features Ceiling Fan(s), Pantry
Heating Central
Cooling Central Air
Flooring Carpet
Furnishings Unfurnished
Laundry Electric Dryer Hookup, Lower Level, Washer Hookup
Exterior
Exterior Feature ExteriorFeatures
Parking Features Attached Carport
Carport Spaces 2
Fence Privacy
Pool None
Utilities Available Electricity Connected, Sewer Connected, Water Connected
Roof Type Shingle
Present Use Residential,Single Family
Street Surface Asphalt
Porch Covered, Patio
Road Frontage City Street
Garage No
Building
Lot Description Cleared
Faces Southwest
Story 2
Sewer Public Sewer
Water Public
Architectural Style Traditional
Level or Stories Two
New Construction No
Schools
Elementary Schools Mims
High Schools Astronaut
Others
Senior Community No
Tax ID 21-35-33-00-00507.0-0000.00
Acceptable Financing Cash, Conventional, VA Loan
Listing Terms Cash, Conventional, VA Loan
Special Listing Condition Standard
Read Less

Bought with Flag Agency Inc.
Learn More About LPT Realty





