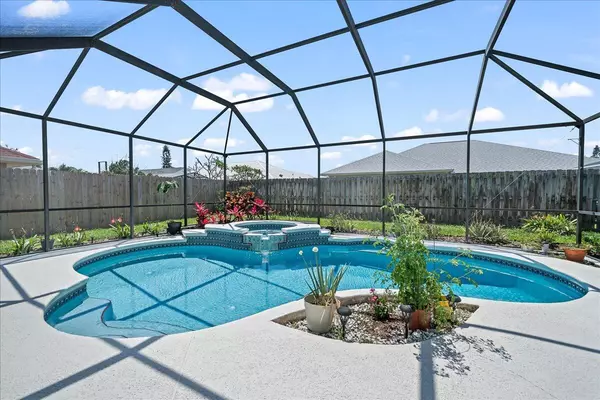For more information regarding the value of a property, please contact us for a free consultation.
1839 Arbor DR Melbourne, FL 32935
Want to know what your home might be worth? Contact us for a FREE valuation!

Our team is ready to help you sell your home for the highest possible price ASAP
Key Details
Sold Price $457,281
Property Type Single Family Home
Sub Type Single Family Residence
Listing Status Sold
Purchase Type For Sale
Square Footage 1,921 sqft
Price per Sqft $238
Subdivision Croton Woods Phase 2
MLS Listing ID 1010421
Sold Date 06/26/24
Style Traditional
Bedrooms 3
Full Baths 2
HOA Fees $27/ann
HOA Y/N Yes
Total Fin. Sqft 1921
Originating Board Space Coast MLS (Space Coast Association of REALTORS®)
Year Built 1993
Annual Tax Amount $2,322
Tax Year 2023
Lot Size 7,841 Sqft
Acres 0.18
Property Description
Welcome to your sanctuary in Croton Woods! Here, peace of mind comes standard. This delightful Pool Home features, double door entry, 3 nice sized bedrooms, (All Bedrooms have Walk in Closets) 2 bathrooms, and a 2-car garage. With a New Roof Installed in 2021. & Pool Deck 2024. Inside, is a bright living space, a modern kitchen with a breakfast bar, and a cozy dining area. Family Room with natural gas fireplace, and tilt in windows for easy washing from inside. Master suite has a private escape to the pool, thru the sliding patio doors, and a bath with a double sink vanity, jetted tub, and a huge separate shower. The second bath also has a pool access door! The backyard oasis awaits outside, complete with a sparkling pool and spacious back porch - perfect for entertaining or relaxing in the Florida sun. Living Rm has access to the pool, through the pocket sliders, that seem to disappear when completely open. This home is a true gem with low HOA fees and a convenient location.
Location
State FL
County Brevard
Area 322 - Ne Melbourne/Palm Shores
Direction North on Croton Rd off Parkway, Right into Croton Woods Subdivision, Torchwood Way, Left on Thistle Dr, to Lancewood Way, and Left on Arbor Dr. It will be the third Home on Left.
Interior
Interior Features Breakfast Bar, Breakfast Nook, Ceiling Fan(s), Entrance Foyer, Kitchen Island, Pantry, Primary Bathroom -Tub with Separate Shower, Split Bedrooms, Vaulted Ceiling(s), Walk-In Closet(s)
Heating Central, Natural Gas
Cooling Central Air
Flooring Carpet, Tile
Fireplaces Type Gas
Furnishings Unfurnished
Fireplace Yes
Appliance Dishwasher, Disposal, Gas Range, Gas Water Heater, Microwave, Refrigerator
Exterior
Exterior Feature ExteriorFeatures
Parking Features Attached, Garage, Garage Door Opener
Garage Spaces 2.0
Fence Fenced, Wood
Pool Gas Heat, Heated, In Ground, Private, Screen Enclosure
Utilities Available Cable Available, Electricity Connected, Natural Gas Connected, Sewer Connected, Water Connected
Roof Type Shingle
Present Use Residential,Single Family
Street Surface Paved
Porch Porch, Screened
Garage Yes
Building
Lot Description Sprinklers In Front, Sprinklers In Rear
Faces North
Story 1
Sewer Public Sewer
Water Public
Architectural Style Traditional
New Construction No
Schools
Elementary Schools Creel
High Schools Eau Gallie
Others
Pets Allowed Yes
HOA Name Croton Woods Phase Two
Senior Community No
Tax ID 27-37-05-29-00000.0-0089.00
Acceptable Financing Cash, Conventional, FHA, VA Loan
Listing Terms Cash, Conventional, FHA, VA Loan
Special Listing Condition Standard
Read Less

Bought with RE/MAX Aerospace Realty
Learn More About LPT Realty





