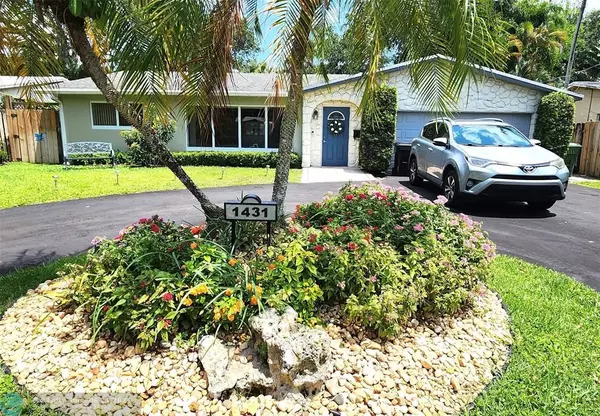For more information regarding the value of a property, please contact us for a free consultation.
1431 SW 10th St Fort Lauderdale, FL 33312
Want to know what your home might be worth? Contact us for a FREE valuation!

Our team is ready to help you sell your home for the highest possible price ASAP
Key Details
Sold Price $620,000
Property Type Single Family Home
Sub Type Single
Listing Status Sold
Purchase Type For Sale
Square Footage 1,695 sqft
Price per Sqft $365
Subdivision Valentines Sub B-29 D
MLS Listing ID F10441926
Sold Date 06/20/24
Style Pool Only
Bedrooms 3
Full Baths 2
Construction Status Resale
HOA Y/N No
Year Built 1971
Annual Tax Amount $2,899
Tax Year 2023
Lot Size 7,150 Sqft
Property Description
Spacious pool home on a private cul-de-sac street. Split bedroom layout and big updated eat-in kitchen and family room leading to the cool pool area. The main bedroom en-suite bath serves as a cabana bath with a custom walk-in tub. The windows, doors, and garage door are impact-resistant to keep you safe from storms. This home also comes with a central vacuum system for easy cleanup. The roof was replaced in 2014. Just around the corner is Coontie Hatchee Park where you can launch your canoe/paddle board at the public beach access on the New River. Pavilions, and a playground for the kids. Nearby Riverside Market serves up breakfast, lunch & dinner. Minutes to I-95/I-595, downtown, airport, beach, 17th St Causeway shops & eateries. Modest updates will get you a hidden gem in Riverside Park
Location
State FL
County Broward County
Area Ft Ldale Sw (3470-3500;3570-3590)
Zoning RS-8
Rooms
Bedroom Description Entry Level
Other Rooms Family Room, Utility/Laundry In Garage
Dining Room Eat-In Kitchen, Snack Bar/Counter
Interior
Interior Features First Floor Entry, Fireplace
Heating Central Heat
Cooling Ceiling Fans, Central Cooling
Flooring Tile Floors
Equipment Automatic Garage Door Opener, Central Vacuum, Dishwasher, Dryer, Electric Range, Electric Water Heater, Washer
Exterior
Exterior Feature Exterior Lighting, Fence, High Impact Doors, Patio
Parking Features Attached
Garage Spaces 2.0
Pool Below Ground Pool
Water Access N
View Pool Area View
Roof Type Wood Shingle Roof
Private Pool No
Building
Lot Description Less Than 1/4 Acre Lot
Foundation Cbs Construction
Sewer Septic Tank
Water Municipal Water
Construction Status Resale
Others
Pets Allowed No
Senior Community No HOPA
Restrictions No Restrictions
Acceptable Financing Cash, Conventional, FHA, VA
Membership Fee Required No
Listing Terms Cash, Conventional, FHA, VA
Read Less

Bought with United Realty Group Inc
Learn More About LPT Realty





