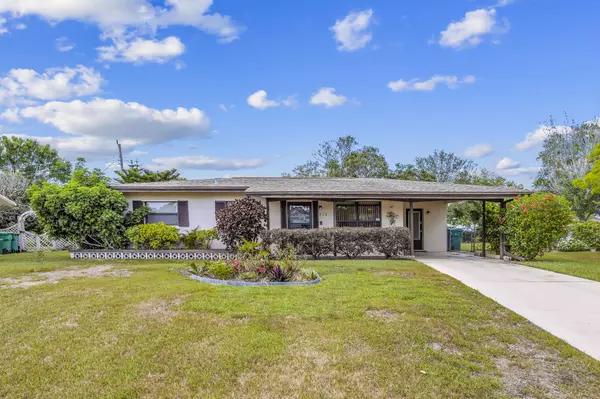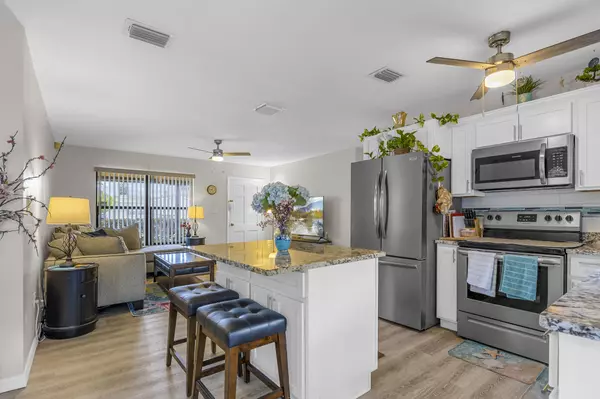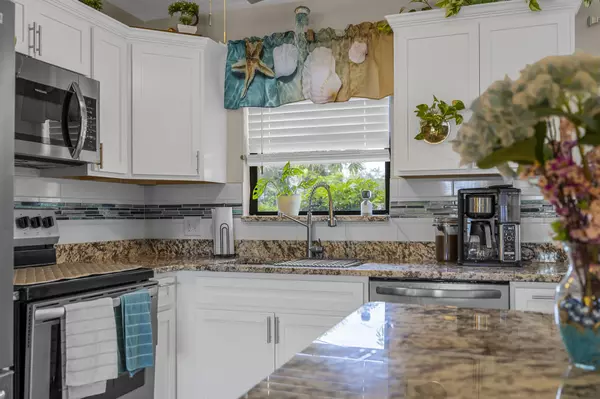For more information regarding the value of a property, please contact us for a free consultation.
814 Creek AVE Melbourne, FL 32935
Want to know what your home might be worth? Contact us for a FREE valuation!

Our team is ready to help you sell your home for the highest possible price ASAP
Key Details
Sold Price $250,000
Property Type Single Family Home
Sub Type Single Family Residence
Listing Status Sold
Purchase Type For Sale
Square Footage 1,082 sqft
Price per Sqft $231
Subdivision Indianhead Unit 2
MLS Listing ID 1011766
Sold Date 05/30/24
Bedrooms 3
Full Baths 1
HOA Y/N No
Total Fin. Sqft 1082
Originating Board Space Coast MLS (Space Coast Association of REALTORS®)
Year Built 1966
Annual Tax Amount $2,348
Tax Year 2023
Lot Size 8,712 Sqft
Acres 0.2
Property Description
Generous .20 acre lot, this charming home in Melbourne, FL, offers both modern amenities and natural beauty. The heart of the home is a recently remodeled kitchen with an open floor plan, perfect for entertaining and everyday living. Large windows frame views of the nearby park, visible from the expansive backyard shaded by mature trees. This serene outdoor space invites relaxation and outdoor activities.
Inside, the bathroom has been upgraded with a stylish new shower/tub combination, and the home benefits from a tankless water heater for endless hot water. Located conveniently with easy access to I95 and US1, commuting is a breeze. For beach lovers, a short 15-minute drive (6.2 miles) takes you to the closest sandy beach, making beach days spontaneous and effortless. This home blends convenience with comfort, making it a perfect choice for anyone looking to enjoy the Florida lifestyle. Detached home generator conveys.
Location
State FL
County Brevard
Area 323 - Eau Gallie
Direction From Sarno and Wickham, East on Sarno, South on Iroquis, West on Algonquin. Home is on the right.
Interior
Interior Features Breakfast Nook, Ceiling Fan(s), Eat-in Kitchen, Open Floorplan, Primary Bathroom - Tub with Shower
Heating Central
Cooling Central Air
Flooring Vinyl
Furnishings Negotiable
Appliance Dishwasher, Disposal, Electric Cooktop, Electric Oven, Electric Range, Ice Maker, Microwave, Refrigerator, Tankless Water Heater
Laundry Electric Dryer Hookup
Exterior
Exterior Feature ExteriorFeatures
Parking Features Attached, Carport
Carport Spaces 1
Fence Chain Link, Fenced
Pool None
Utilities Available Cable Available, Electricity Connected, Sewer Connected, Water Connected
Roof Type Shingle
Present Use Residential,Single Family
Street Surface Asphalt
Porch Covered, Front Porch, Patio, Porch, Rear Porch
Road Frontage Private Road
Garage No
Building
Lot Description Few Trees
Faces East
Story 1
Sewer Public Sewer
Water Public
Level or Stories One
Additional Building Shed(s)
New Construction No
Schools
Elementary Schools Roy Allen
High Schools Eau Gallie
Others
Pets Allowed Yes
Senior Community No
Tax ID 27-37-19-52-00001.0-0037.00
Security Features Smoke Detector(s)
Acceptable Financing Cash, Conventional, FHA, VA Loan
Listing Terms Cash, Conventional, FHA, VA Loan
Special Listing Condition Standard
Read Less

Bought with NextHome Space Coast Experts
Learn More About LPT Realty





