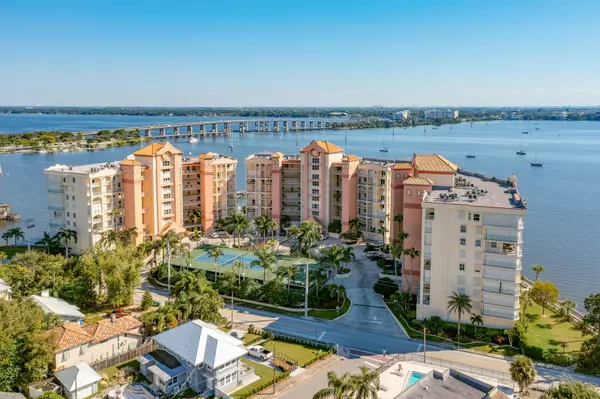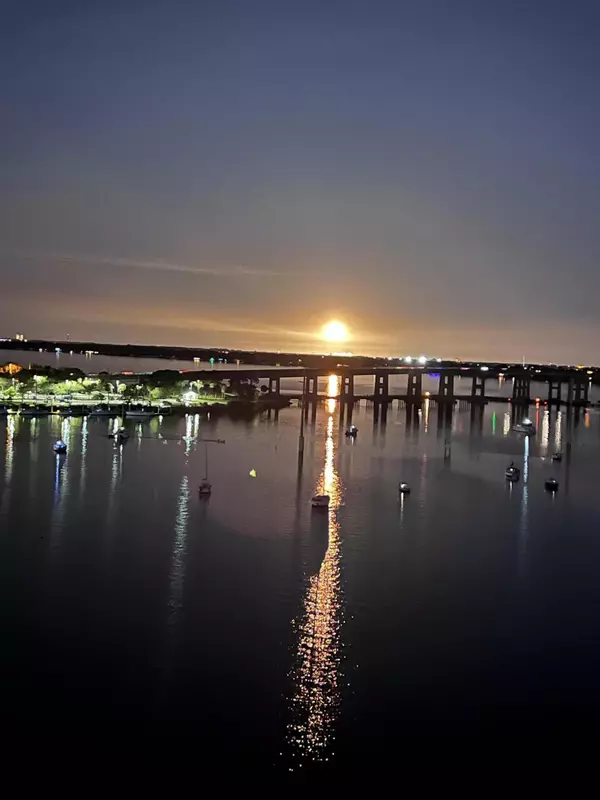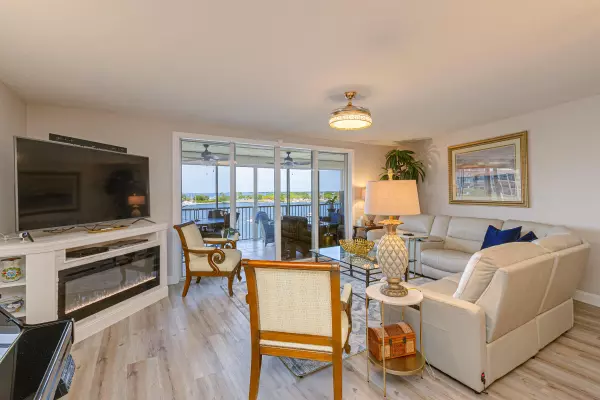For more information regarding the value of a property, please contact us for a free consultation.
100 Riverside DR #503 Cocoa, FL 32922
Want to know what your home might be worth? Contact us for a FREE valuation!

Our team is ready to help you sell your home for the highest possible price ASAP
Key Details
Sold Price $585,000
Property Type Condo
Sub Type Condominium
Listing Status Sold
Purchase Type For Sale
Square Footage 1,479 sqft
Price per Sqft $395
Subdivision Oleander Pointe Ph Iii
MLS Listing ID 1009683
Sold Date 05/21/24
Style Contemporary
Bedrooms 2
Full Baths 2
HOA Fees $793/mo
HOA Y/N Yes
Total Fin. Sqft 1479
Originating Board Space Coast MLS (Space Coast Association of REALTORS®)
Year Built 1999
Annual Tax Amount $320
Tax Year 2023
Lot Size 1,307 Sqft
Acres 0.03
Property Description
Spectacular Riverfront condo in Beautiful Cocoa Village!! Watch all the amazing space launches from your relaxing luxurious condo. Nice large Master suite with walk in closet. Beautifully updated kitchen with tons of extras. 2d bedroom has a lovely custom made Murphy bed and desk unit. Beautiful Dining and Living overlooking the Intercoastal! Luxurious Vinyl Planking throughout, Built in Fireplace, Custom chandelier in Dining, Quartz countertop in Laundry with upgraded cabinets, new A/C, and all appliances 3 years new.
Great place to live and enjoy Fairs, Festivals, Concerts and Parades throughout the year!! Heated Pool/Hot Tub, fully equipped gym w/sauna, large social room with fully equipped kitchen and ice maker overlooking the Marina. Plus library/ game room /computer room, basketball/tennis/pickleball courts ~ great place to live and enjoy life! Your balcony is the Best front row seat for 4th of July fireworks.
Location
State FL
County Brevard
Area 213 - Mainland E Of Us 1
Direction Riverside Dr to North Entrance of Oleander Pointe. 100 Riverside Dr is the 1st building
Body of Water Indian River
Interior
Interior Features Breakfast Bar, Built-in Features, Ceiling Fan(s), Elevator, Entrance Foyer, His and Hers Closets, Jack and Jill Bath, Open Floorplan, Primary Bathroom - Tub with Shower, Primary Bathroom -Tub with Separate Shower, Split Bedrooms, Walk-In Closet(s)
Heating Central, Electric, Hot Water
Cooling Central Air, Electric
Flooring Laminate
Furnishings Unfurnished
Appliance Convection Oven, Dishwasher, Disposal, Dryer, Electric Oven, Electric Range, Microwave, Refrigerator, Washer
Laundry Electric Dryer Hookup, In Unit, Washer Hookup
Exterior
Exterior Feature Balcony, Storm Shutters
Parking Features Additional Parking, Garage, Guest, Underground, Other
Garage Spaces 1.0
Fence Full
Pool Community, Gas Heat, In Ground
Utilities Available Cable Connected, Electricity Available, Electricity Connected, Sewer Connected, Water Connected
Amenities Available Basketball Court, Boat Dock, Boat Launch, Cable TV, Car Wash Area, Clubhouse, Elevator(s), Fitness Center, Maintenance Grounds, Management - Off Site, Marina, Pickleball, Sauna, Security, Spa/Hot Tub, Tennis Court(s), Trash, Water
Waterfront Description River Front,Seawall,Intracoastal
View Bridge(s), River, Intracoastal
Roof Type Concrete
Present Use Marina,Multi-Family
Street Surface Asphalt
Road Frontage City Street
Garage Yes
Building
Lot Description Historic Area
Faces Northeast
Story 5
Sewer Public Sewer
Water Public
Architectural Style Contemporary
Additional Building Tennis Court(s), Other
New Construction No
Schools
Elementary Schools Tropical
High Schools Rockledge
Others
Pets Allowed Yes
HOA Name BP Davis Management
HOA Fee Include Cable TV,Insurance,Internet,Maintenance Grounds,Maintenance Structure,Pest Control,Security,Sewer,Trash,Water
Senior Community No
Tax ID 24-36-33-90-00000.0-0021.00
Security Features Fire Alarm,Fire Sprinkler System,Smoke Detector(s),Secured Lobby
Acceptable Financing Cash, Conventional, VA Loan
Listing Terms Cash, Conventional, VA Loan
Special Listing Condition Homestead
Read Less

Bought with Charles Rutenberg Realty
Learn More About LPT Realty





