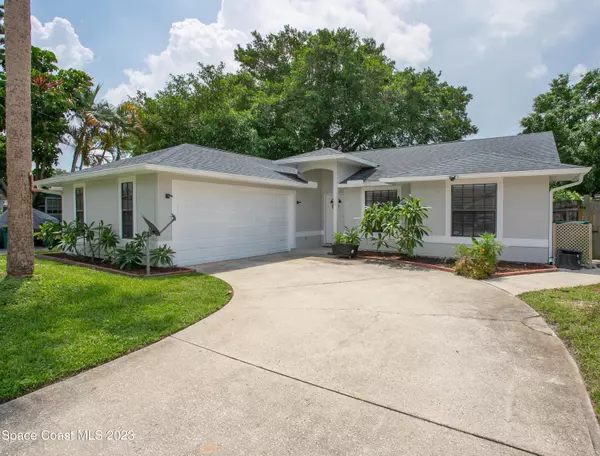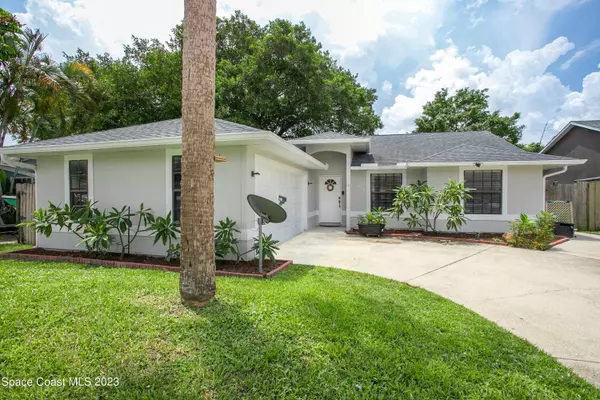For more information regarding the value of a property, please contact us for a free consultation.
1679 Palm Ridge RD Melbourne, FL 32935
Want to know what your home might be worth? Contact us for a FREE valuation!

Our team is ready to help you sell your home for the highest possible price ASAP
Key Details
Sold Price $310,000
Property Type Single Family Home
Sub Type Single Family Residence
Listing Status Sold
Purchase Type For Sale
Square Footage 1,426 sqft
Price per Sqft $217
Subdivision Part Of Se 1/4 Of Ne 1/4 As Des
MLS Listing ID 970781
Sold Date 04/25/24
Bedrooms 3
Full Baths 2
HOA Y/N No
Total Fin. Sqft 1426
Originating Board Space Coast MLS (Space Coast Association of REALTORS®)
Year Built 1990
Annual Tax Amount $4,040
Tax Year 2022
Lot Size 7,405 Sqft
Acres 0.17
Property Description
Discover the epitome of comfortable living in this delightful 3-bedroom/2-bathroom home. As you step through the front door, you're welcomed by a warm and inviting atmosphere. The kitchen opens up to the living room so you can easily entertain guests with ample countertop space, making meal preparation a joy. The bedrooms are generously sized, providing a peaceful retreat for everyone in the family. The master suite features a private en-suite bathroom, offering a touch of luxury and convenience.
One of the standout features of this home is the expansive fenced backyard with a large shading Ficus Tree, creating a private oasis for entertaining guests, enjoying family gatherings, or simply unwinding in your private backyard. The newer roof ensures peace of mind, while the upgraded AC and Water Heater contribute to the home's overall efficiency. '||chr(10)||''||chr(10)||'With a perfect blend of functionality and charm, this residence is not just a house; it's a place where memories are made. Don't miss this opportunity to call this beautiful property your home.
Location
State FL
County Brevard
Area 323 - Eau Gallie
Direction From US 1, Head West on Lake Washington, Turn Left on Stewart Rd and Right on Palm Ridge. Home is on the Left
Interior
Interior Features Ceiling Fan(s), Pantry, Primary Bathroom - Tub with Shower, Primary Downstairs, Split Bedrooms, Vaulted Ceiling(s), Walk-In Closet(s)
Heating Central, Electric
Cooling Central Air, Electric
Flooring Carpet, Tile, Vinyl
Furnishings Unfurnished
Appliance Dishwasher, Disposal, Electric Range, Electric Water Heater, Microwave, Refrigerator
Exterior
Exterior Feature ExteriorFeatures
Parking Features Attached
Garage Spaces 2.0
Fence Fenced, Wood
Pool None
Utilities Available Cable Available, Water Available
Roof Type Shingle
Street Surface Asphalt
Porch Patio, Porch, Screened
Garage Yes
Building
Lot Description Dead End Street
Faces North
Sewer Public Sewer
Water Public
Level or Stories One
New Construction No
Schools
Elementary Schools Creel
High Schools Eau Gallie
Others
Pets Allowed Yes
HOA Name PART OF SE 1/4 OF SW 1/4 AS DES
Senior Community No
Tax ID 27-37-08-51-00000.0-0007.00
Acceptable Financing Cash, Conventional, FHA, VA Loan
Listing Terms Cash, Conventional, FHA, VA Loan
Special Listing Condition Standard
Read Less

Bought with EXP Realty, LLC




