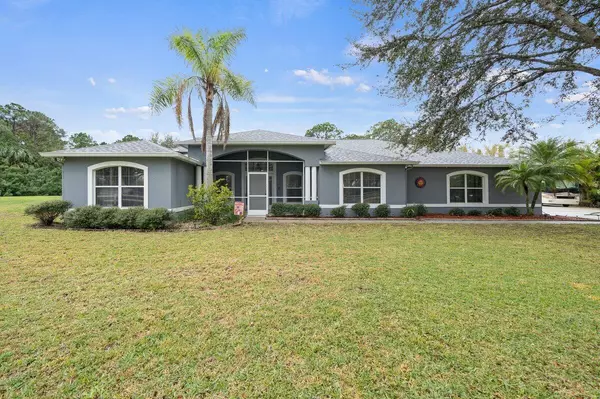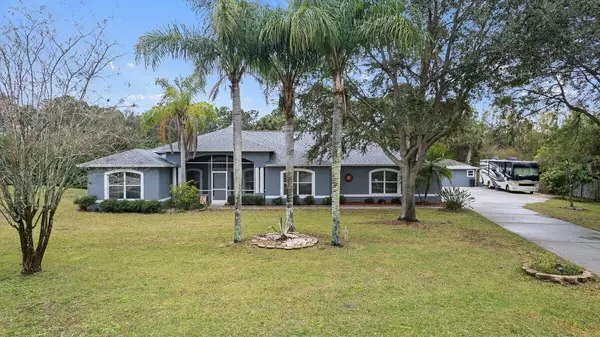For more information regarding the value of a property, please contact us for a free consultation.
4845 Chesterfield LN Melbourne, FL 32934
Want to know what your home might be worth? Contact us for a FREE valuation!

Our team is ready to help you sell your home for the highest possible price ASAP
Key Details
Sold Price $677,000
Property Type Single Family Home
Sub Type Single Family Residence
Listing Status Sold
Purchase Type For Sale
Square Footage 2,251 sqft
Price per Sqft $300
Subdivision Chestnut Run 1St Addition
MLS Listing ID 1003977
Sold Date 05/15/24
Style Contemporary
Bedrooms 3
Full Baths 2
HOA Y/N No
Total Fin. Sqft 2251
Originating Board Space Coast MLS (Space Coast Association of REALTORS®)
Year Built 2002
Tax Year 2023
Lot Size 1.120 Acres
Acres 1.12
Property Description
10K, HUGE PRICE REDUCTION !! FALL IN LOVE WITH THIS 3 BEDROOM 2 BATH POOL HOME IN CHESTERFIELD ESTATES. SCREENED IN SOLAR HEATED SALTWATER POOL OVERLOOKING FENCED IN 1.12 ACRE PROPERTY PERFECT FOR ENTERTAINING OR HAVING A HORSE. NO HOA ! HUGE 482 SQ.FT. WORKSHOP AND GARDEN SHED, BOTH WITH ELECTRICITY. EXTRA WIDE DRIVEWAY,RV PAD WITH 30 AMP ELECTRIC HOOKUP. HOUSE COMES WITH HURRICANE SHUTTERS AND MANUAL TRANSFER SWITHES FOR 2 GENERATORS (GENERATORS NOT INCLUDED). REMODELED KITCHEN IN 2023, NEW BACKSPLASH AND GRANITE COUNTERS. KITCHEN APPLIANCES 2021. HUGE MASTER BEDROOM 17x20, OVERSIZED WALK IN CLOSET AND UPDATED BATHROOMS IN 2020. NEW FLOORING. NEWER ROOF, EXTERIOR PAINT, POOL SCREENS 2018. ADDITIONAL ROOM OFF THE THIRD BEDROOM CAN BE USED AS AN OFFICE OR GYM. DUAL AC SYSTEMS, SPRINKLER SYSTEM ON DEEP WELL AND MUCH MUCH MORE. THIS HOME HAS IT ALL !!!!
Location
State FL
County Brevard
Area 321 - Lake Washington/S Of Post
Direction Wickham Rd to West on Lake Washington Rd. Turn Right on Washingtonian Dr. Turn Left on Chesterfield Lane
Interior
Interior Features Breakfast Bar, Open Floorplan, Skylight(s), Split Bedrooms, Vaulted Ceiling(s), Walk-In Closet(s)
Heating Electric
Cooling Central Air
Flooring Carpet, Vinyl
Fireplaces Type Other
Furnishings Unfurnished
Fireplace Yes
Appliance Dishwasher, Electric Range, Electric Water Heater
Laundry Electric Dryer Hookup, Washer Hookup
Exterior
Exterior Feature Storm Shutters
Parking Features Additional Parking, Garage
Garage Spaces 2.0
Fence Fenced
Pool In Ground, Solar Heat
Utilities Available Cable Available, Electricity Available
View Pool
Roof Type Shingle
Present Use Other
Street Surface Asphalt
Porch Screened
Road Frontage City Street
Garage Yes
Building
Lot Description Sprinklers In Front, Other
Faces Northeast
Story 1
Sewer Septic Tank
Water Public, Well
Architectural Style Contemporary
Level or Stories One
Additional Building Shed(s), Workshop
New Construction No
Schools
Elementary Schools Sabal
High Schools Eau Gallie
Others
Senior Community No
Tax ID 27-36-03-75-0000d.0-0024.00
Acceptable Financing Cash, Conventional, FHA, VA Loan
Listing Terms Cash, Conventional, FHA, VA Loan
Special Listing Condition Homestead
Read Less

Bought with Surfside Properties & Mgmt.
Learn More About LPT Realty





