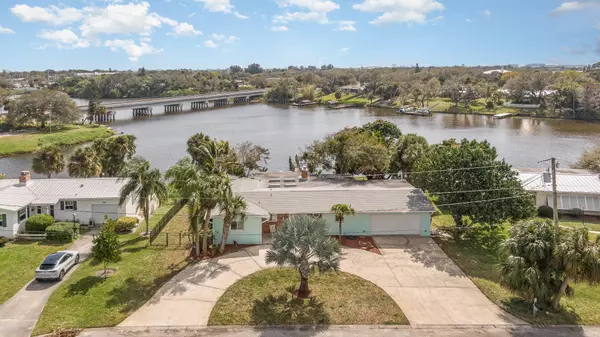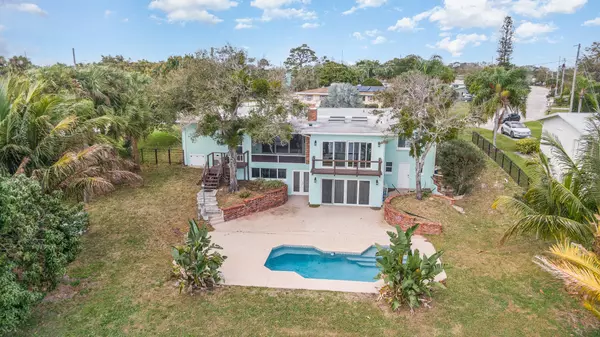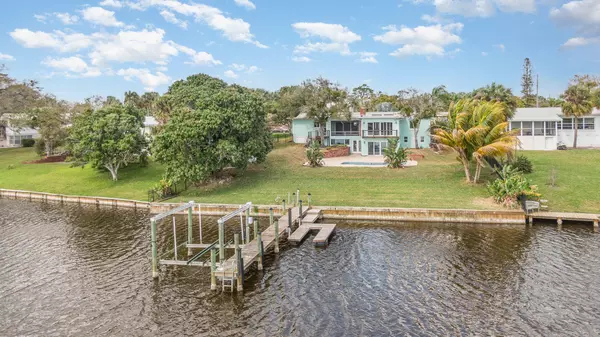For more information regarding the value of a property, please contact us for a free consultation.
1131 Rivermont DR Melbourne, FL 32935
Want to know what your home might be worth? Contact us for a FREE valuation!

Our team is ready to help you sell your home for the highest possible price ASAP
Key Details
Sold Price $890,000
Property Type Single Family Home
Sub Type Single Family Residence
Listing Status Sold
Purchase Type For Sale
Square Footage 2,859 sqft
Price per Sqft $311
Subdivision Rivermont Estates Subd
MLS Listing ID 1005022
Sold Date 04/24/24
Bedrooms 4
Full Baths 3
HOA Y/N No
Total Fin. Sqft 2859
Originating Board Space Coast MLS (Space Coast Association of REALTORS®)
Year Built 1955
Annual Tax Amount $5,495
Tax Year 2022
Lot Size 0.330 Acres
Acres 0.33
Property Description
FLORIDA LIVING AT ITS BEST Beautiful riverfront pool home with a stunning view and tons of features. 4 bedrooms and 3 full baths. Main floor has 2043 sqft and an additional 816 sqft downstairs under air. Also, has an additional 405 sqft utility room that can be used for storage. Private dock with lift and water. Home has been updated with hurricane windows and doors. Kitchen features solid wood cabinets, granite countertops, a travertine backsplash, gas cooktop, a built in double oven, stainless steel appliances, and a walk in pantry. The home has beautiful built in, cabinets, hardwood floors, and crown molding. Fireplace and outdoor grill space, laundry made easy with a laundry chute and oversized laundry room with utility sink. 3 bedrooms upstairs with the 4th bedroom/flex room downstairs that can be used as an in-law/guest suite.
Location
State FL
County Brevard
Area 323 - Eau Gallie
Direction From Wickham Rd head east on Eau Gallie Blvd. Turn right onto Rivermont Dr. house around the corner.
Body of Water Eau Gallie River
Interior
Heating Central
Cooling Central Air, Split System
Fireplaces Number 1
Furnishings Unfurnished
Fireplace Yes
Appliance Dishwasher, Double Oven, Gas Cooktop, Microwave, Refrigerator
Exterior
Exterior Feature Dock, Other, Boat Lift, Impact Windows
Parking Features Circular Driveway, Garage
Garage Spaces 2.0
Fence Wrought Iron
Pool In Ground, Private
Utilities Available Electricity Available, Electricity Connected, Natural Gas Available, Water Available
Waterfront Description River Access,River Front
Present Use Residential,Single Family
Garage Yes
Building
Lot Description Other
Faces North
Story 2
Sewer Public Sewer
Water Public
Level or Stories Two
New Construction No
Schools
Elementary Schools Croton
High Schools Eau Gallie
Others
Senior Community No
Tax ID 27-37-21-27-0000a.0-0014.00
Acceptable Financing Cash, Conventional, FHA, VA Loan
Listing Terms Cash, Conventional, FHA, VA Loan
Special Listing Condition Standard
Read Less

Bought with Denovo Realty




