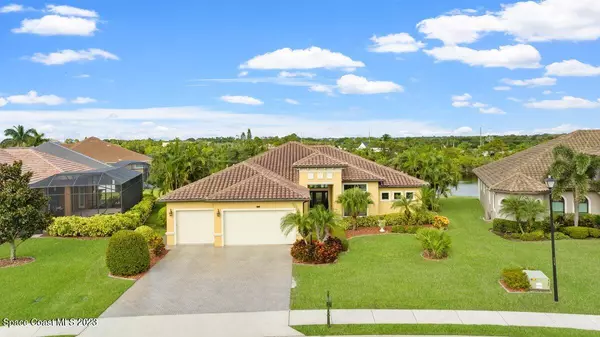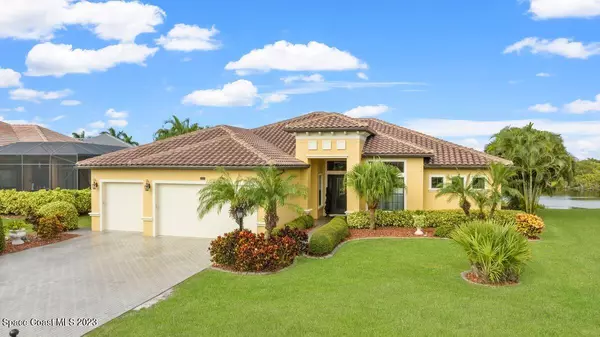For more information regarding the value of a property, please contact us for a free consultation.
1171 Italia CT Melbourne, FL 32940
Want to know what your home might be worth? Contact us for a FREE valuation!

Our team is ready to help you sell your home for the highest possible price ASAP
Key Details
Sold Price $894,900
Property Type Single Family Home
Sub Type Single Family Residence
Listing Status Sold
Purchase Type For Sale
Square Footage 2,873 sqft
Price per Sqft $311
Subdivision San Marino Estates
MLS Listing ID 977817
Sold Date 04/05/24
Bedrooms 5
Full Baths 3
HOA Fees $106/qua
HOA Y/N Yes
Total Fin. Sqft 2873
Originating Board Space Coast MLS (Space Coast Association of REALTORS®)
Year Built 2014
Annual Tax Amount $5,872
Tax Year 2022
Lot Size 0.410 Acres
Acres 0.41
Property Description
PRICE REDUCED!!! WOW! STUNNNING, former builder model home! So many architectural details and finishes throughout this luxury home with a beautiful open floor plan! This 5 BR/3 bath/3 car garage gorgeous property features soaring ceilings and designer touches throughout. The gourmet kitchen includes a center island plus an additional breakfast bar, plus an extended kitchen nook! The inviting Great Room showcases the private back yard with lake and garden views just beyond. The spacious primary bedroom has his and hers walk-in, California closets and a primary bath with a jetted tub and walk-in shower. Currently, 3 of the bedrooms are utilized as a study and 2 offices. This lovely home also features a barrel tile roof, a paver driveway and an extended back patio with summer kitchen. It has been professionally landscaped and has a tree-lined back yard lake view on an extra large lot. TRULY A BEAUTIFUL LUXURY HOME!!
Location
State FL
County Brevard
Area 216 - Viera/Suntree N Of Wickham
Direction From Wickham head north on N. Pinehurst Ave. San Marino is about 1.5 miles up on the right. Right on Alto Vista, right at stop sign--first house on the left.
Interior
Interior Features Breakfast Bar, Breakfast Nook, Built-in Features, Ceiling Fan(s), His and Hers Closets, Kitchen Island, Open Floorplan, Pantry, Primary Bathroom - Tub with Shower, Primary Downstairs, Split Bedrooms, Vaulted Ceiling(s), Walk-In Closet(s)
Heating Central
Cooling Central Air
Flooring Tile
Furnishings Unfurnished
Appliance Dishwasher, Disposal, Dryer, Gas Range, Gas Water Heater, Microwave, Refrigerator, Tankless Water Heater, Washer
Exterior
Exterior Feature Storm Shutters
Parking Features Attached, Garage Door Opener
Garage Spaces 3.0
Pool None
Utilities Available Cable Available, Natural Gas Connected
Amenities Available Maintenance Grounds, Management - Full Time, Other
Waterfront Description Lake Front,Pond
View Lake, Pond, Water
Roof Type Tile
Present Use Residential
Street Surface Asphalt
Porch Patio
Garage Yes
Building
Lot Description Cul-De-Sac, Dead End Street, Sprinklers In Front, Sprinklers In Rear
Faces West
Sewer Public Sewer
Water Public, Well
Level or Stories One
New Construction No
Schools
Elementary Schools Quest
High Schools Viera
Others
HOA Name SAN MARINO ESTATES
Senior Community No
Tax ID 26-36-01-50-0000c.0-0025.00
Security Features Security Gate,Smoke Detector(s)
Acceptable Financing Cash, Conventional, VA Loan
Listing Terms Cash, Conventional, VA Loan
Special Listing Condition Standard
Read Less

Bought with Kylin Realty
Learn More About LPT Realty





