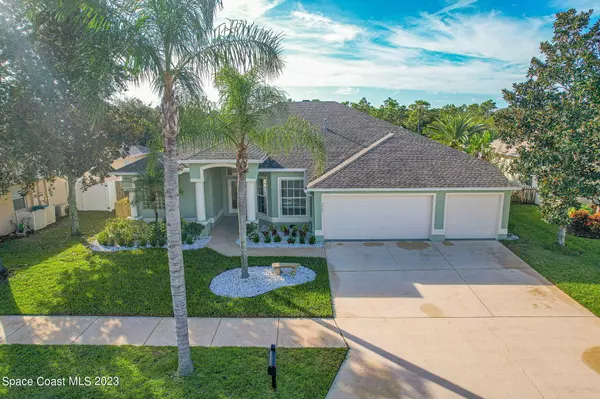For more information regarding the value of a property, please contact us for a free consultation.
3509 Long Leaf DR Melbourne, FL 32940
Want to know what your home might be worth? Contact us for a FREE valuation!

Our team is ready to help you sell your home for the highest possible price ASAP
Key Details
Sold Price $650,000
Property Type Single Family Home
Sub Type Single Family Residence
Listing Status Sold
Purchase Type For Sale
Square Footage 2,472 sqft
Price per Sqft $262
Subdivision Pineda Crossing Phase Iv
MLS Listing ID 979008
Sold Date 02/16/24
Bedrooms 4
Full Baths 2
HOA Fees $22/ann
HOA Y/N Yes
Total Fin. Sqft 2472
Originating Board Space Coast MLS (Space Coast Association of REALTORS®)
Year Built 2002
Annual Tax Amount $2,694
Tax Year 2022
Lot Size 8,712 Sqft
Acres 0.2
Property Description
*** $10,000 Seller concession with accepted offer *** Over $100k in Upgrades! Whether you are relaxing outside in the heated pool under the expansive screened lanai or entertaining within the newly updated spacious interior, prepare to be in complete awe of the Lakefront + Preserve views. Spectacular sunrise / sunset lake views from nearly every room of this magnificent home. The ideal split floorplan seamlessly flows with the versatility of modern living and privacy throughout the large 3-bedroom, 2-bathroom, flex room / office, formal dining room, separate living room, additional family room, inside laundry, chefs' kitchen with 42'' cabinets, heated pool with spa and oversized 3- car finished garage. Complete list of Updates & Features is attached under documents. updated bathrooms, new landscaping, trim, new LVP flooring, interior paint, new irrigation system pump, finished garage, new faucets, garbage disposal, lighting fixtures, etc. Professional pictures coming soon!
Location
State FL
County Brevard
Area 320 - Pineda/Lake Washington
Direction From Pineda and Wickham, head south on Wickham to Pineda Crossings and take road all the way to end of neighborhood.
Interior
Interior Features Breakfast Bar, Built-in Features, Eat-in Kitchen, His and Hers Closets, Kitchen Island, Open Floorplan, Pantry, Primary Bathroom - Tub with Shower, Primary Bathroom -Tub with Separate Shower, Primary Downstairs, Split Bedrooms, Vaulted Ceiling(s), Walk-In Closet(s), Other
Heating Central, Electric
Cooling Central Air, Electric
Flooring Vinyl
Furnishings Unfurnished
Appliance Dishwasher, Disposal, Electric Range, Electric Water Heater, Microwave, Refrigerator
Laundry Electric Dryer Hookup, Gas Dryer Hookup, Washer Hookup
Exterior
Exterior Feature Storm Shutters
Parking Features Additional Parking, Attached, Garage Door Opener, Guest
Garage Spaces 3.0
Fence Fenced, Wood
Pool In Ground, Private, Other
Utilities Available Cable Available, Electricity Connected
Amenities Available Maintenance Grounds, Management - Full Time
Waterfront Description Lake Front,Pond,Waterfront Community
View Lake, Pond, Pool, Water, Protected Preserve
Roof Type Shingle
Street Surface Concrete
Accessibility Grip-Accessible Features
Porch Patio, Porch, Screened
Garage Yes
Building
Lot Description Other
Faces North
Sewer Public Sewer
Water Public
Level or Stories One
New Construction No
Schools
Elementary Schools Sherwood
High Schools Viera
Others
HOA Name Dianna Moore
Senior Community No
Tax ID 26-36-25-53-0000p.0-0021.00
Security Features Smoke Detector(s),Other
Acceptable Financing Cash, Conventional, FHA, VA Loan
Listing Terms Cash, Conventional, FHA, VA Loan
Special Listing Condition Standard
Read Less

Bought with Britton Group, Inc.
Learn More About LPT Realty





