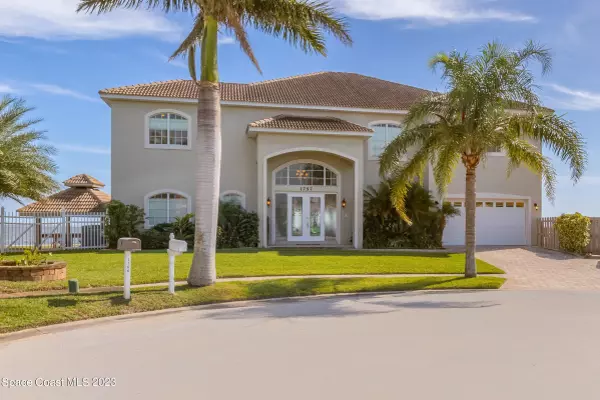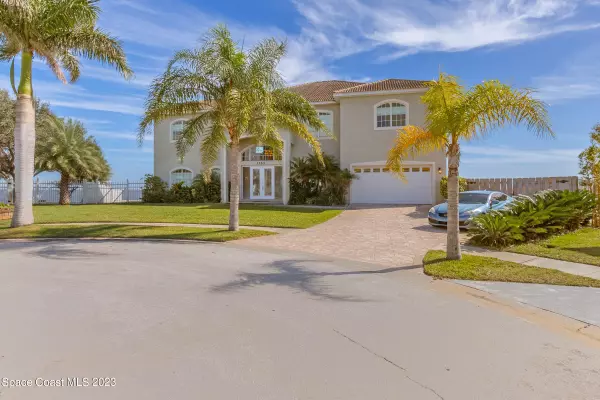For more information regarding the value of a property, please contact us for a free consultation.
1757 E Central AVE Merritt Island, FL 32952
Want to know what your home might be worth? Contact us for a FREE valuation!

Our team is ready to help you sell your home for the highest possible price ASAP
Key Details
Sold Price $1,875,000
Property Type Single Family Home
Sub Type Single Family Residence
Listing Status Sold
Purchase Type For Sale
Square Footage 5,456 sqft
Price per Sqft $343
Subdivision Riviera Isles Unit 1 Sec 2
MLS Listing ID 981634
Sold Date 01/12/24
Bedrooms 5
Full Baths 4
Half Baths 1
HOA Y/N No
Total Fin. Sqft 5456
Originating Board Space Coast MLS (Space Coast Association of REALTORS®)
Year Built 2007
Annual Tax Amount $7,536
Tax Year 2023
Lot Size 10,890 Sqft
Acres 0.25
Property Description
Welcome to Merritt Island's finest - a remarkable 5-bedroom, 4.5-bathroom haven that blends elegance with comfort. This exceptional estate invites you into a world of refined opulence. Starting with the welcoming foyer and a stunning spiral staircase and unfolds into a spacious living area, bathed in natural light streaming through expansive windows that frame spectacular views of the serene river. The gourmet kitchen, a chef's dream with top-notch appliances and granite countertops, seamlessly integrates with the living space, creating a perfect harmony for entertaining friends and family.
On the second floor, a captivating bar area awaits, providing access to a balcony shared by both the master suite and ensuite and includes two additional rooms. This shared space - offers a perfect blend of relaxation and entertainment, creating an inviting atmosphere for residents and guests alike. Head up the spiral staircase to the rooftop, a private oasis offering a peaceful escape with mesmerizing views - a perfect setting for intimate gatherings or just unwinding in luxury.'||chr(10)||''||chr(10)||'The master suite is a sanctuary of comfort, showcasing a generous sitting area, a convenient sink, and an exquisite dream closet that includes a vanity, dressing area, and a practical island. Massive windows adorn the space, offering breathtaking views of the serene river. The ensuite bathroom is designed as a luxurious spa, featuring a walk-through jetted shower, an indulgent jetted tub, and dual vanities for added functionality and sophistication.'||chr(10)||'Outdoors, the waterfall pool and spa, surrounded by a comfortable patio, create a relaxed atmosphere for al fresco dining under the stars. This riverfront estate is not just a house; it's an embodiment of comfort and sophistication, offering a glimpse into the laid-back luxury lifestyle of Merritt Island.'||chr(10)||'Serious inquiries are invited to experience this unique residence firsthand. Make this address your own and enjoy a life where comfort meets elegance. Welcome to a home where every detail reflects a perfect blend of style and practicality.'||chr(10)||'
Location
State FL
County Brevard
Area 252 - N Banana River Dr.
Direction From SR 520, go North on N Banana River Dr. Go over small bridge. Right on Central Ave. (East) House at the end of street.
Body of Water Banana River
Interior
Interior Features Breakfast Bar, Breakfast Nook, Built-in Features, Ceiling Fan(s), Central Vacuum, Guest Suite, His and Hers Closets, Jack and Jill Bath, Kitchen Island, Pantry, Primary Bathroom - Tub with Shower, Primary Bathroom -Tub with Separate Shower, Split Bedrooms, Vaulted Ceiling(s), Walk-In Closet(s), Wet Bar
Heating Central, Heat Pump
Cooling Central Air, Electric
Flooring Carpet, Tile, Wood
Appliance Dishwasher, Disposal, Double Oven, Dryer, Electric Water Heater, Microwave, Refrigerator, Washer
Laundry Sink
Exterior
Exterior Feature Balcony
Parking Features Attached, Garage Door Opener
Garage Spaces 2.0
Fence Fenced, Vinyl
Pool Gas Heat, Private, Other
Utilities Available Cable Available, Electricity Connected, Natural Gas Connected, Water Available
Amenities Available Boat Dock
Waterfront Description River Front,Seawall
View River, Water
Roof Type Tile
Street Surface Asphalt
Porch Deck, Patio, Side Porch
Garage Yes
Building
Lot Description Cul-De-Sac, Sprinklers In Front, Sprinklers In Rear
Faces West
Sewer Public Sewer
Water Public, Well
Level or Stories Two
Additional Building Gazebo
New Construction No
Schools
Elementary Schools Audubon
High Schools Merritt Island
Others
HOA Name RIVIERA ISLES UNIT 1 SEC 2
Senior Community No
Tax ID 24-37-19-05-00000.0-000d.00
Security Features Security System Owned,Entry Phone/Intercom
Acceptable Financing Cash, Conventional, FHA, VA Loan
Listing Terms Cash, Conventional, FHA, VA Loan
Special Listing Condition Standard
Read Less

Bought with Dale Sorensen Real Estate Inc.
Learn More About LPT Realty





