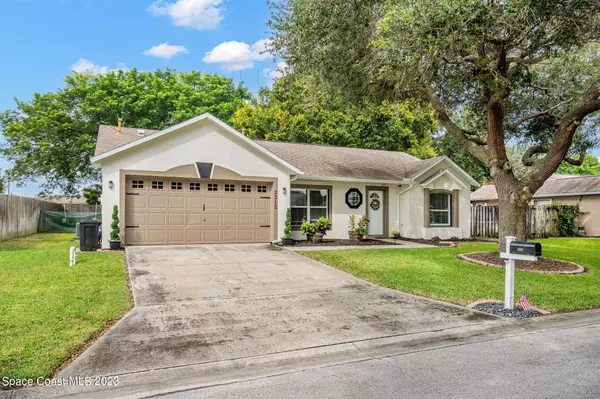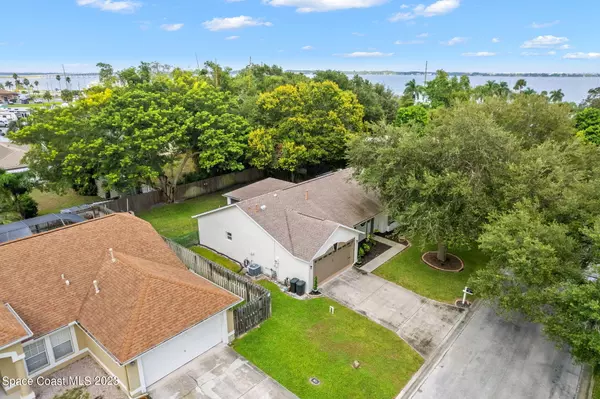For more information regarding the value of a property, please contact us for a free consultation.
2310 Shady Oak RD Melbourne, FL 32935
Want to know what your home might be worth? Contact us for a FREE valuation!

Our team is ready to help you sell your home for the highest possible price ASAP
Key Details
Sold Price $355,000
Property Type Single Family Home
Sub Type Single Family Residence
Listing Status Sold
Purchase Type For Sale
Square Footage 1,600 sqft
Price per Sqft $221
Subdivision Honeybrook Plantation
MLS Listing ID 978171
Sold Date 12/21/23
Bedrooms 3
Full Baths 2
HOA Fees $182
HOA Y/N Yes
Total Fin. Sqft 1600
Originating Board Space Coast MLS (Space Coast Association of REALTORS®)
Year Built 1997
Tax Year 2023
Lot Size 7,405 Sqft
Acres 0.17
Property Description
Location is everything with this beautiful home in the desirable neighborhood of Honeybrook Plantation in Palm Shores! 3 bedroom, 2 bath home with a split floorplan perfect for families. With 1,600 square feet of living space, this home provides ample room for both relaxation and entertaining. This home has vaulted ceilings that create an open and airy atmosphere, making every room feel spacious and inviting. The kitchen is equipped with stainless steel appliances and granite countertops making it a delight to host. Palm Shores is a picturesque town that perfectly combines a peaceful atmosphere with convenient access to amenities. You'll find yourself just moments away from local shops, dining, and parks.
Location
State FL
County Brevard
Area 322 - Ne Melbourne/Palm Shores
Direction From US1, turn onto Silver Oak Blvd. Take a Right on Riverside Rd, continue as it becomes Hickory Creek Rd. At the three-way stop, turn right. Continue straight until reaching the home.
Interior
Interior Features Ceiling Fan(s), Pantry, Primary Bathroom - Tub with Shower, Primary Bathroom -Tub with Separate Shower, Primary Downstairs, Split Bedrooms, Vaulted Ceiling(s), Walk-In Closet(s)
Heating Central, Electric
Cooling Central Air, Electric
Flooring Carpet, Tile, Vinyl
Furnishings Unfurnished
Appliance Disposal, Electric Water Heater, Freezer, Microwave, Refrigerator
Exterior
Exterior Feature ExteriorFeatures
Parking Features Attached
Garage Spaces 2.0
Fence Fenced, Wood
Pool None
Utilities Available Cable Available, Electricity Connected
Amenities Available Maintenance Grounds, Park, Playground
Roof Type Shingle
Porch Patio, Porch, Screened
Garage Yes
Building
Faces South
Sewer Public Sewer
Water Public
Level or Stories One
New Construction No
Schools
Elementary Schools Creel
High Schools Satellite
Others
Pets Allowed Yes
HOA Name HONEYBROOK PLANTATION
Senior Community No
Tax ID 26-37-30-Ol-00008.0-0017.00
Acceptable Financing Cash, Conventional, FHA, VA Loan
Listing Terms Cash, Conventional, FHA, VA Loan
Special Listing Condition Standard
Read Less

Bought with Waterman Real Estate, Inc.
Learn More About LPT Realty





