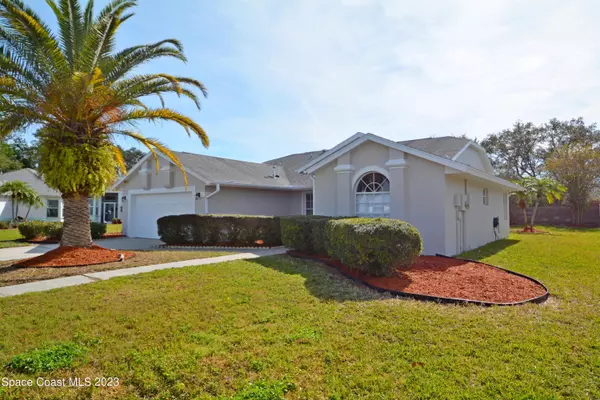For more information regarding the value of a property, please contact us for a free consultation.
761 Sandhill Crane CT Rockledge, FL 32955
Want to know what your home might be worth? Contact us for a FREE valuation!

Our team is ready to help you sell your home for the highest possible price ASAP
Key Details
Sold Price $510,000
Property Type Single Family Home
Sub Type Single Family Residence
Listing Status Sold
Purchase Type For Sale
Square Footage 1,715 sqft
Price per Sqft $297
Subdivision Viera Tract N Phase 1
MLS Listing ID 965760
Sold Date 11/28/23
Bedrooms 3
Full Baths 2
HOA Fees $33/ann
HOA Y/N Yes
Total Fin. Sqft 1715
Originating Board Space Coast MLS (Space Coast Association of REALTORS®)
Year Built 1993
Annual Tax Amount $4,822
Tax Year 2022
Lot Size 9,148 Sqft
Acres 0.21
Property Description
HUGE PRICE REDUCTION, SELLING UNDER APPRAISED VAULE! The time is right for you to own a Pool home in Viera! Seller offering closing costs or pay to buy down their interest rate with the right offer. Remodeled Pool Home located in Herons' Landing Community in Viera! Light & Open 3 Bed, 2 Bath split plan with soaring ceilings and tons of features. Hideaway sliding doors leading to the covered lanai and pristine pool! Everywhere you look there is a pool view from the Family Room, Eat-in kitchen with Bay Windows and the Master Bedroom with sliding doors. Master has walk-in closet, double sinks with Vanity, Tub & separate Shower. Kitchen with Stainless Steel appliances, plenty of Countertop space, above and below cabinet lighting. Even the garage floor is painted! Creative owner financing with money down or other creative options. Ideal location w/nearby shopping, dining, & entertainment! Easy commute to all the area tech companies, & the Space Center. Close to Melbourne and Orlando Airports & Just minutes to the beaches!
Location
State FL
County Brevard
Area 216 - Viera/Suntree N Of Wickham
Direction From US 1, go West on Viera Blvd and turn right to Herons Landing Dr. 1st Right on Sandhill Crane Court to 761 on the right side of cul-de-sac.
Interior
Interior Features Breakfast Nook, Ceiling Fan(s), Eat-in Kitchen, Open Floorplan, Pantry, Primary Bathroom - Tub with Shower, Primary Bathroom -Tub with Separate Shower, Split Bedrooms, Vaulted Ceiling(s), Walk-In Closet(s)
Heating Central, Electric
Cooling Central Air, Electric
Flooring Carpet, Laminate, Tile
Appliance Dishwasher, Dryer, Electric Range, Electric Water Heater, Microwave, Refrigerator, Washer
Laundry Sink
Exterior
Exterior Feature ExteriorFeatures
Parking Features Attached, Garage Door Opener
Garage Spaces 2.0
Pool Community, In Ground, Private
Utilities Available Electricity Connected
Amenities Available Basketball Court, Maintenance Grounds, Management - Full Time, Management - Off Site, Park, Playground
View Pool
Roof Type Shingle
Street Surface Asphalt
Porch Porch
Garage Yes
Building
Lot Description Cul-De-Sac, Sprinklers In Front, Sprinklers In Rear
Faces North
Sewer Public Sewer
Water Public, Well
Level or Stories One
New Construction No
Schools
Elementary Schools Williams
High Schools Viera
Others
HOA Name Advanced Property Management
Senior Community No
Tax ID 25-36-35-Pg-0000a.0-0006.00
Security Features Smoke Detector(s)
Acceptable Financing Cash, Conventional, FHA, Lease Purchase, Private Financing Available, VA Loan
Listing Terms Cash, Conventional, FHA, Lease Purchase, Private Financing Available, VA Loan
Special Listing Condition Standard
Read Less

Bought with Lokation Real Estate
Learn More About LPT Realty





