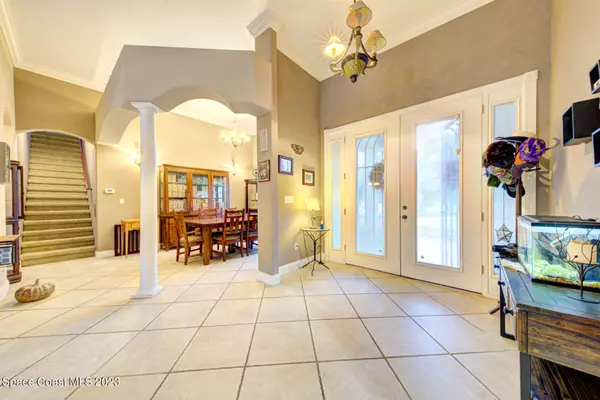For more information regarding the value of a property, please contact us for a free consultation.
5400 Florida Palm AVE Cocoa, FL 32927
Want to know what your home might be worth? Contact us for a FREE valuation!

Our team is ready to help you sell your home for the highest possible price ASAP
Key Details
Sold Price $750,000
Property Type Single Family Home
Sub Type Single Family Residence
Listing Status Sold
Purchase Type For Sale
Square Footage 3,444 sqft
Price per Sqft $217
Subdivision Canaveral Groves Replat Sec D Unit 1 Sheet 4
MLS Listing ID 972000
Sold Date 09/28/23
Bedrooms 4
Full Baths 3
Half Baths 1
HOA Y/N No
Total Fin. Sqft 3444
Originating Board Space Coast MLS (Space Coast Association of REALTORS®)
Year Built 2005
Annual Tax Amount $7,735
Tax Year 2022
Lot Size 2.380 Acres
Acres 2.38
Lot Dimensions 165 x 629
Property Description
Private Executive Retreat far enough from the crowds but close enough to life's conveniences. This is a custom built home nicely situated on 2.38 acres. The outdoor porch offers amazing views of the pool and Tiki bar(Outdoor Kitchen) area. Inside this 4 bedroom, 3.5 bath, 3,444 SF home, features include an exquisite kitchen fully equipped with gas range, double ovens, wine cooler, trash compactor, butler sweep and an abundance of cherry cabinets with granite countertops. 12-foot ceilings throughout with crown molding. The open living area has a wood burning fireplace and an abundance of shelving built into the structure. The large master suite has a double sided fireplace passing through to the bathing area. Many more features throughout. Motivated Seller says Sell!
Location
State FL
County Brevard
Area 210 - Cocoa West Of I 95
Direction West on Canaveral Grove Blvd. Left on Lee. Right on Citrus, Right on Pine. Left on Areca Palm. Right on Florida Palm. Home is on the left.
Interior
Interior Features Breakfast Bar, Built-in Features, Butler Pantry, Ceiling Fan(s), Central Vacuum, Eat-in Kitchen, Kitchen Island, Open Floorplan, Pantry, Primary Bathroom - Tub with Shower, Primary Bathroom -Tub with Separate Shower, Primary Downstairs, Split Bedrooms, Walk-In Closet(s), Other
Heating Central, Electric, Zoned
Cooling Central Air, Electric, Zoned
Flooring Carpet, Tile, Wood, Other
Fireplaces Type Wood Burning, Other
Furnishings Unfurnished
Fireplace Yes
Appliance Dishwasher, Disposal, Double Oven, Dryer, Electric Water Heater, Gas Range, Ice Maker, Microwave, Refrigerator, Trash Compactor, Washer
Laundry Sink
Exterior
Exterior Feature Outdoor Shower
Parking Features Attached, Garage Door Opener, RV Access/Parking
Garage Spaces 3.0
Fence Fenced, Wood, Wrought Iron
Pool In Ground, Private
Utilities Available Cable Available, Electricity Connected, Water Available, Propane
View Pool, Trees/Woods
Roof Type Shingle
Present Use Horses
Street Surface Asphalt
Porch Patio, Porch, Screened, Wrap Around
Garage Yes
Building
Lot Description Sprinklers In Front, Sprinklers In Rear, Wooded, Other
Faces East
Sewer Septic Tank
Water Public, Well
Level or Stories Two
Additional Building Shed(s)
New Construction No
Schools
Elementary Schools Fairglen
High Schools Cocoa
Others
Pets Allowed Yes
Senior Community No
Tax ID 23-35-33-01-00014.0-0008.00
Security Features Security System Owned,Entry Phone/Intercom
Acceptable Financing Cash, Conventional
Horse Property Current Use Horses
Listing Terms Cash, Conventional
Special Listing Condition Standard
Read Less

Bought with Keller Williams Boca Raton
Learn More About LPT Realty





