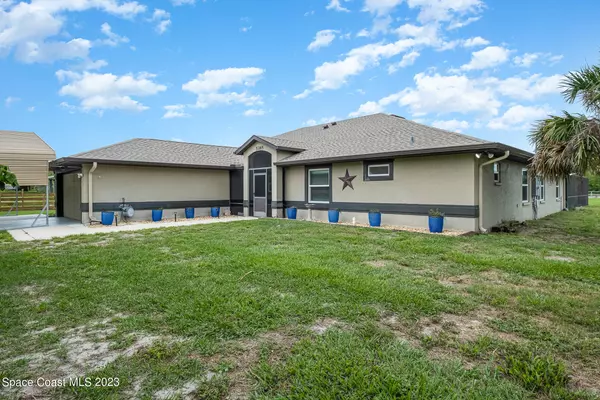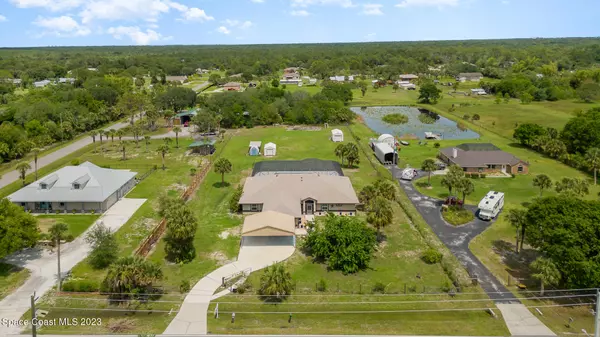For more information regarding the value of a property, please contact us for a free consultation.
5265 Pine ST Cocoa, FL 32927
Want to know what your home might be worth? Contact us for a FREE valuation!

Our team is ready to help you sell your home for the highest possible price ASAP
Key Details
Sold Price $643,000
Property Type Single Family Home
Sub Type Single Family Residence
Listing Status Sold
Purchase Type For Sale
Square Footage 3,570 sqft
Price per Sqft $180
Subdivision Canaveral Groves Replat Sec D Unit 1 Sheet 4
MLS Listing ID 963252
Sold Date 07/31/23
Bedrooms 6
Full Baths 3
HOA Y/N No
Total Fin. Sqft 3570
Originating Board Space Coast MLS (Space Coast Association of REALTORS®)
Year Built 1994
Annual Tax Amount $4,746
Tax Year 2022
Lot Size 2.380 Acres
Acres 2.38
Lot Dimensions 165.1' x 627.91'
Property Description
This custom built beauty has 6 bdrs, 3 baths, pool, 3600 sq ft of living space and 2.38 serene acres. No HOA. Zoned for up to 3 horses. The inviting new kitchen has soft close cabinets, roll out trays, lazy susan, spice rack, recycle center & granite counters. Additional upgrades include new tile flooring, new roof, fascia, soffits & gutters in 2019, 2 new A/Cs in 2020 w/ Nest thermostats, air conditioned garage, huge pool & deck resurfaced 2022, variable speed pool pump & heater in 2022. There is also a 80 gallon WH 2021, all IMPACT WINDOWS 2019, Main Electrical service upgraded to 375amps in 2020 with plenty of room to grow if needed. Transferable warranty on all major equipment. Ideal for multi-generational living. 2 refrigerators, 2 ovens/stoves, 2 washers & 2 dryers. Its all here. Quiet country living yet close to NASA, Intercoastal Waterway, The Beach & Orlando Attractions. Call to schedule your private showing.
Location
State FL
County Brevard
Area 211 - Canaveral Groves
Direction Head West on Canaveral Groves Blvd. Turn left on Lee St then right on Citrus Blvd. Right on Pine St to 5265 Pine.
Interior
Interior Features Breakfast Bar, Built-in Features, Ceiling Fan(s), Eat-in Kitchen, His and Hers Closets, Open Floorplan, Pantry, Primary Bathroom - Tub with Shower, Primary Bathroom -Tub with Separate Shower, Primary Downstairs, Split Bedrooms, Vaulted Ceiling(s), Walk-In Closet(s)
Heating Central, Heat Pump
Cooling Central Air
Flooring Carpet, Tile
Furnishings Unfurnished
Appliance Dishwasher, Disposal, Dryer, Electric Range, Electric Water Heater, Ice Maker, Microwave, Refrigerator, Washer
Laundry Sink
Exterior
Exterior Feature Outdoor Shower
Parking Features Attached, Carport, Garage Door Opener
Garage Spaces 2.0
Carport Spaces 3
Fence Fenced, Wrought Iron
Pool Electric Heat, In Ground, Private, Screen Enclosure, Other
Utilities Available Cable Available, Electricity Connected
View Pool, Trees/Woods
Roof Type Shingle
Present Use Horses
Street Surface Asphalt
Porch Patio, Porch, Screened
Garage Yes
Building
Lot Description Few Trees, Wooded
Faces West
Sewer Septic Tank
Water Public
Level or Stories One
Additional Building Shed(s), Workshop
New Construction No
Schools
Elementary Schools Fairglen
High Schools Cocoa
Others
Senior Community No
Tax ID 23-35-33-01-00019.0-0002.00
Acceptable Financing Cash, Conventional, VA Loan
Horse Property Current Use Horses
Listing Terms Cash, Conventional, VA Loan
Special Listing Condition Standard
Read Less

Bought with Daignault Realty Inc
Learn More About LPT Realty





