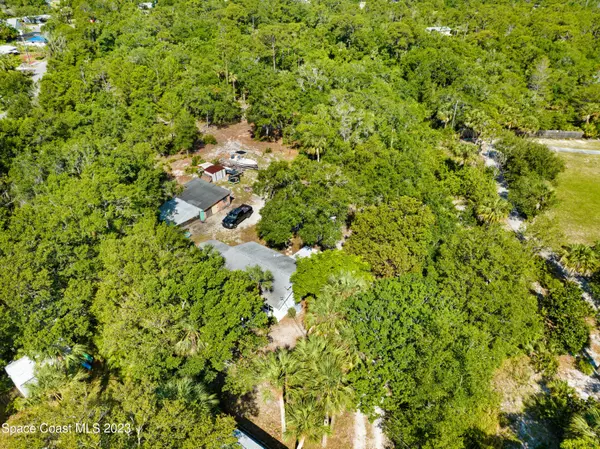For more information regarding the value of a property, please contact us for a free consultation.
9706 Holly ST Sebastian, FL 32976
Want to know what your home might be worth? Contact us for a FREE valuation!

Our team is ready to help you sell your home for the highest possible price ASAP
Key Details
Sold Price $300,000
Property Type Single Family Home
Sub Type Single Family Residence
Listing Status Sold
Purchase Type For Sale
Square Footage 1,094 sqft
Price per Sqft $274
Subdivision Little Hollywood Subd
MLS Listing ID 965394
Sold Date 06/26/23
Bedrooms 2
Full Baths 2
HOA Y/N No
Total Fin. Sqft 1094
Originating Board Space Coast MLS (Space Coast Association of REALTORS®)
Year Built 1980
Annual Tax Amount $2,497
Tax Year 2022
Lot Size 1.370 Acres
Acres 1.37
Property Description
This cottage in the woods sits on 1.37 acres. If you want privacy come view this home. This 2 bedroom 2 bath home has an updated kitchen with SS appliances and a space for a beverage cooler. Refrigerator 2022/dishwasher 2023. Electric panel updated 2021. Newer impact windows. New recessed halo lighting. Tile flooring throughout. Master bedroom has a sitting area that can be used as an office and currently being used as a baby's room. Outside are fruit trees, a workshop with running water, storage for toys and a chicken coop for fresh eggs. Plenty of room to plant a garden. Bring your boat or RV we have an electric hook up for that too. Private boat ramp 1/2 mile away. Voluntary membership.
Location
State FL
County Brevard
Area 350 - Micco/Barefoot Bay
Direction From US 1 turn west onto Main St. At stop sign turn left. Just past the park is Holly St. Turn right at the first driveway. Go through gate. House is on the left.
Interior
Interior Features Ceiling Fan(s), Eat-in Kitchen, Elevator, Primary Bathroom - Tub with Shower, Primary Downstairs
Heating Central
Cooling Central Air
Flooring Tile
Furnishings Unfurnished
Appliance Dishwasher, Electric Range, Electric Water Heater, Microwave, Refrigerator, Water Softener Owned
Laundry Electric Dryer Hookup, Gas Dryer Hookup, Washer Hookup
Exterior
Exterior Feature ExteriorFeatures
Fence Fenced, Wood, Wrought Iron
Pool None
Utilities Available Cable Available, Electricity Connected
View Trees/Woods
Roof Type Shingle
Street Surface Asphalt
Porch Patio, Porch, Screened
Garage No
Building
Lot Description Few Trees, Flag Lot, Irregular Lot, Wooded
Faces South
Sewer Septic Tank
Water Well
Level or Stories One
Additional Building Shed(s), Workshop
New Construction No
Schools
Elementary Schools Sunrise
High Schools Bayside
Others
Pets Allowed Yes
Senior Community No
Tax ID 30-38-26-00-00507.0-0000.00
Security Features Gated with Guard,Smoke Detector(s)
Acceptable Financing Cash, Conventional
Listing Terms Cash, Conventional
Special Listing Condition Standard
Read Less

Bought with Dale Sorensen Real Estate Inc.




