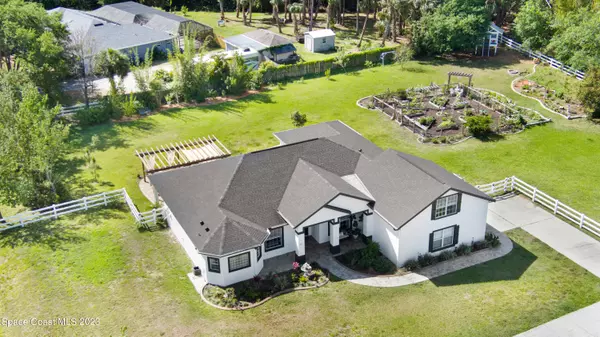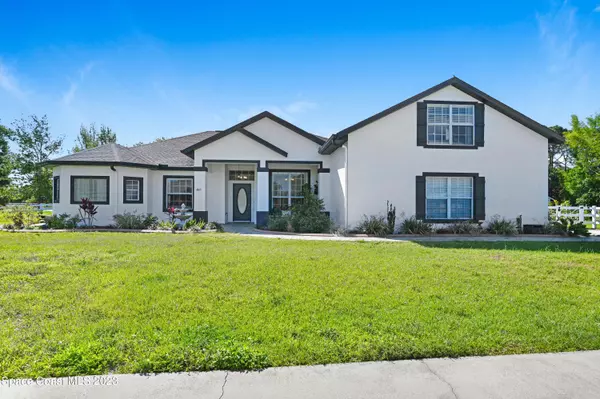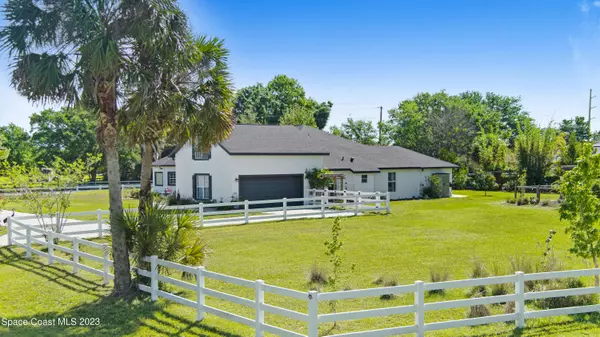For more information regarding the value of a property, please contact us for a free consultation.
4815 Smithfield Melbourne, FL 32934
Want to know what your home might be worth? Contact us for a FREE valuation!

Our team is ready to help you sell your home for the highest possible price ASAP
Key Details
Sold Price $710,000
Property Type Single Family Home
Sub Type Single Family Residence
Listing Status Sold
Purchase Type For Sale
Square Footage 2,405 sqft
Price per Sqft $295
Subdivision Chestnut Run 1St Addition
MLS Listing ID 961340
Sold Date 06/05/23
Bedrooms 5
Full Baths 3
HOA Y/N No
Total Fin. Sqft 2405
Originating Board Space Coast MLS (Space Coast Association of REALTORS®)
Year Built 2000
Annual Tax Amount $3,833
Tax Year 2022
Lot Size 1.010 Acres
Acres 1.01
Property Description
GROW YOUR OWN Vegetables & Children. Completely updated our home is on over an acre and yet minutes to shopping and schools. Spacious 5 bedrooms and 3 baths your new home offers large bright rooms and a modern open kitchen. Our award winning European inspired potager garden features ornamentals, edible plants, herbs, and flowers blended to create a 900 sq foot kitchen garden that is both aesthetic and functional. A thriving ecosystem where birds, butterflies, and beneficial insects feel welcome to make a home. The kitchen garden is surrounded on one side by two large butterfly gardens featuring Florida native plants and on another side by an heirloom rose garden. This is your chance to live life the way it was intended to be lived.
Location
State FL
County Brevard
Area 321 - Lake Washington/S Of Post
Direction From Lake Washington Road you will go under Hwy 95. Turn Right on Washington Drive. Turn left on Chesterfield Lane. Turn Left on Smithfield. The home is the first house on the left, The corner lot
Interior
Interior Features Breakfast Bar, Ceiling Fan(s), Split Bedrooms
Heating Central, Electric
Cooling Central Air, Electric
Flooring Vinyl, Other
Furnishings Unfurnished
Appliance Dishwasher, Electric Range, Electric Water Heater, Microwave, Refrigerator
Exterior
Exterior Feature ExteriorFeatures
Parking Features Attached, Circular Driveway, RV Access/Parking
Garage Spaces 2.0
Fence Fenced, Vinyl
Pool None
Utilities Available Cable Available
View Trees/Woods
Roof Type Shingle
Street Surface Asphalt
Porch Patio
Garage Yes
Building
Lot Description Corner Lot
Faces West
Sewer Septic Tank
Water Public
Level or Stories Two
New Construction No
Schools
Elementary Schools Sabal
High Schools Eau Gallie
Others
HOA Name CHESTNUT RUN 1ST ADDITION
Senior Community No
Tax ID 27-36-03-75-0000d.0-0025.00
Acceptable Financing Cash, Conventional, FHA, VA Loan
Listing Terms Cash, Conventional, FHA, VA Loan
Special Listing Condition Standard
Read Less

Bought with Real Broker LLC
Learn More About LPT Realty





