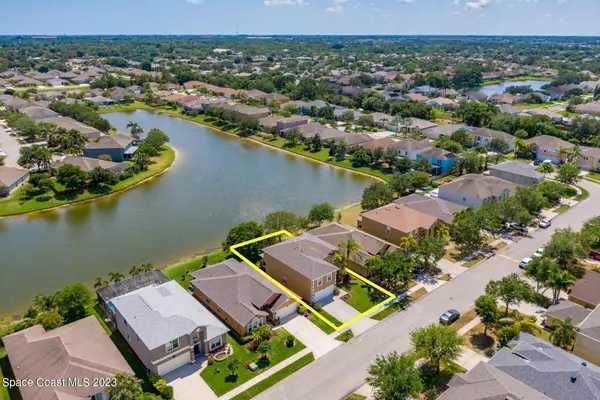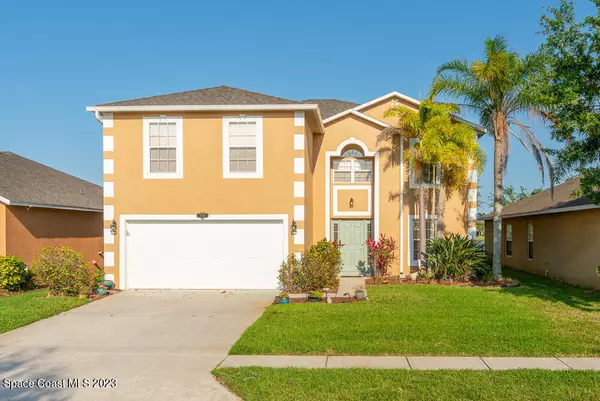For more information regarding the value of a property, please contact us for a free consultation.
1739 Maeve CIR West Melbourne, FL 32904
Want to know what your home might be worth? Contact us for a FREE valuation!

Our team is ready to help you sell your home for the highest possible price ASAP
Key Details
Sold Price $447,000
Property Type Single Family Home
Sub Type Single Family Residence
Listing Status Sold
Purchase Type For Sale
Square Footage 2,862 sqft
Price per Sqft $156
Subdivision Eastwood 1 At Heritage Oaks
MLS Listing ID 961569
Sold Date 05/15/23
Bedrooms 4
Full Baths 2
Half Baths 1
HOA Fees $44/ann
HOA Y/N Yes
Total Fin. Sqft 2862
Originating Board Space Coast MLS (Space Coast Association of REALTORS®)
Year Built 2007
Property Description
Sought-after Eastwood community at Heritage Oaks, this model like lakefront home has everything you need for a large or growing family. NEW ROOF, newer a/c & water heater, large rooms, designer ceiling fans and lots of storage space! Sizeable versatile room downstairs, big loft upstairs and a large screened patio outside gives everyone their space. Blended family room, nook and open island kitchen keeps everyone engaged during meal prep and have the lake as a backdrop. BRAND NEW stainless appliances, two pantries and two sinks enhance the chef's experience. Disconnect from life's responsibilities and unwind in the soaking tub. Two walk-in closets, a double sink, shower and vaulted ceiling complete the primary suite. Ceramic tile and laminate flooring in main living areas while the... bedrooms have carpet. The gated neighborhood has its own swimming pool and provides sidewalks for a safe place to stroll. Close to all of life's necessities, with a serene view of the lake, it's time to bring balance to your life.
Location
State FL
County Brevard
Area 331 - West Melbourne
Direction 192 to Minton South to Heritage Oaks Blvd. make left go to Botanica make right then first right on Maeve follow around and house will be on the left.
Interior
Interior Features Ceiling Fan(s), Kitchen Island, Pantry, Primary Bathroom - Tub with Shower, Primary Bathroom -Tub with Separate Shower, Walk-In Closet(s)
Heating Central, Electric
Cooling Central Air, Electric
Flooring Carpet, Laminate, Tile
Furnishings Unfurnished
Appliance Dishwasher, Dryer, Electric Range, Electric Water Heater, Microwave, Refrigerator, Washer
Exterior
Exterior Feature Storm Shutters
Parking Features Attached
Garage Spaces 2.0
Pool Community
Utilities Available Cable Available
Amenities Available Management - Off Site
Waterfront Description Lake Front,Pond
View Lake, Pond, Water
Roof Type Shingle
Porch Patio
Garage Yes
Building
Faces West
Sewer Public Sewer
Water Public
Level or Stories Two
New Construction No
Schools
Elementary Schools Meadowlane
High Schools Melbourne
Others
Pets Allowed Yes
Senior Community No
Acceptable Financing Cash, Conventional, FHA, VA Loan
Listing Terms Cash, Conventional, FHA, VA Loan
Special Listing Condition Standard
Read Less

Bought with RE/MAX Alternative Realty




