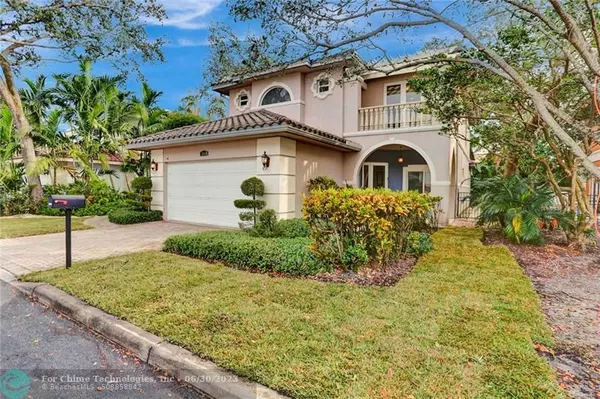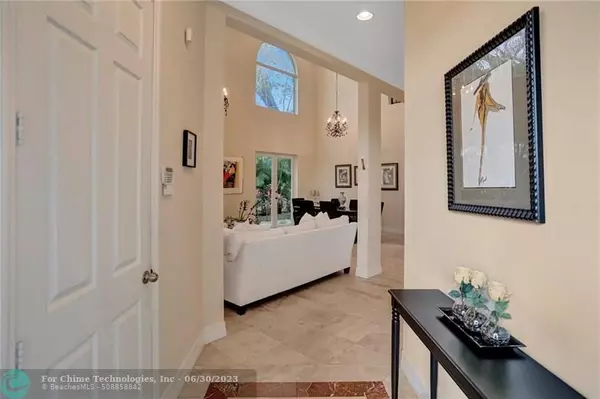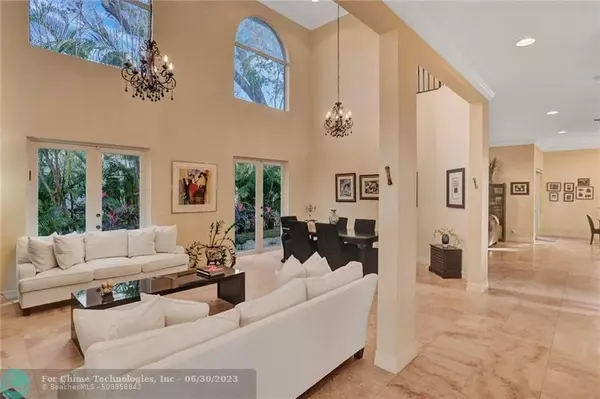For more information regarding the value of a property, please contact us for a free consultation.
3563 Forest View Cir Fort Lauderdale, FL 33312
Want to know what your home might be worth? Contact us for a FREE valuation!

Our team is ready to help you sell your home for the highest possible price ASAP
Key Details
Sold Price $1,375,000
Property Type Single Family Home
Sub Type Single
Listing Status Sold
Purchase Type For Sale
Square Footage 2,994 sqft
Price per Sqft $459
Subdivision Forest View Estates
MLS Listing ID F10364848
Sold Date 04/27/23
Style Pool Only
Bedrooms 4
Full Baths 3
Construction Status Resale
HOA Fees $111/mo
HOA Y/N Yes
Year Built 2008
Annual Tax Amount $6,311
Tax Year 2022
Lot Size 7,337 Sqft
Property Description
WELCOME HOME!
THIS STUNNING 2 STORY, NEW CONSTRUCTION, GATED FOREST VIEW ESTATE HOME WAS BUILT IN 2008. FEATURING 4 BEDROOMS AND 3 BATHROOMS. ENTER THROUGH YOUR FOYER AND BE GREETED BY BRIGHT LIGHT. 2ND STORY WINDOWS OVERLOOK YOUR FORMAL DINING AND LIVING ROOM. THIS HOME'S OPEN CONCEPT KITCHEN AND FAMILY ROOM OVERLOOKS YOUR PRIVATE POOL AND BACKYARD. KITCHEN INCLUDES STAINLESS STEEL APPLIANCES, WALK IN PANTRY, AND PLENTY OF STORAGE. YOUR OVERSIZED PRIMARY SUITE FEATURES 2 CLOSETS, HIGH VAULTED CEILINGS, BRIGHT LIGHT, AND PRIVATE PATIO. COME RELAX IN YOUR PRIMARY SPA LIKE BATHROOM INCLUDING A SOAKING TUB, WALK IN SHOWER, DOUBLE SINK VANITY, AND SEPARATE TOILET ROOM. WASHER/DRYER LOCATED ON THE 2ND FLOOR. 2 CAR GARAGE, LANDSCAPED, NEAR MANY HOUSES OF WORSHIP. 6 MILES TO THE BEACH
Location
State FL
County Broward County
Area Hollywood Central (3070-3100)
Rooms
Bedroom Description At Least 1 Bedroom Ground Level,Master Bedroom Upstairs
Other Rooms Family Room
Dining Room Breakfast Area, Family/Dining Combination, Formal Dining
Interior
Interior Features First Floor Entry, Built-Ins, Kitchen Island, Foyer Entry, Pantry, Vaulted Ceilings, Walk-In Closets
Heating Central Heat, Electric Heat
Cooling Central Cooling, Electric Cooling
Flooring Other Floors
Equipment Dishwasher, Disposal, Dryer, Electric Range, Refrigerator
Exterior
Exterior Feature Fence, Patio, Privacy Wall
Parking Features Attached
Garage Spaces 2.0
Pool Below Ground Pool, Child Gate Fence
Community Features Gated Community
Water Access N
View Garden View
Roof Type Barrel Roof
Private Pool No
Building
Lot Description Less Than 1/4 Acre Lot
Foundation Concrete Block Construction
Sewer Municipal Sewer
Water Municipal Water
Construction Status Resale
Others
Pets Allowed Yes
HOA Fee Include 111
Senior Community No HOPA
Restrictions No Restrictions
Acceptable Financing Cash, Conventional
Membership Fee Required No
Listing Terms Cash, Conventional
Special Listing Condition As Is
Pets Allowed No Aggressive Breeds
Read Less

Bought with The Newman Group, LLC




