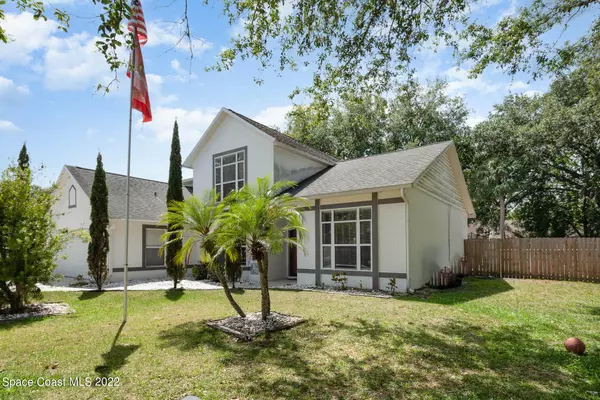For more information regarding the value of a property, please contact us for a free consultation.
4480 Buttonbush DR Titusville, FL 32796
Want to know what your home might be worth? Contact us for a FREE valuation!

Our team is ready to help you sell your home for the highest possible price ASAP
Key Details
Sold Price $412,500
Property Type Single Family Home
Sub Type Single Family Residence
Listing Status Sold
Purchase Type For Sale
Square Footage 2,438 sqft
Price per Sqft $169
Subdivision Sherwood Lakes Phase 2
MLS Listing ID 933914
Sold Date 04/12/23
Bedrooms 5
Full Baths 2
Half Baths 1
HOA Y/N Yes
Total Fin. Sqft 2438
Originating Board Space Coast MLS (Space Coast Association of REALTORS®)
Year Built 1993
Annual Tax Amount $1,690
Tax Year 2021
Lot Size 10,890 Sqft
Acres 0.25
Property Description
Motivated seller! LARGE 5 BEDROOM, 2.5 bath beautiful well-maintained home located in the highly desirable Sherwood Lantern Park area. The home is nearly 2,500 square feet, with a downstairs master bedroom and tons of room for entertainment. Roof replaced 2009, AC replaced March of this year, hot water tank newer. Fenced backyard with large newer above ground pool. A custom-built sitting area with custom fire pit perfect for entertaining. This home is a must see!!!
Location
State FL
County Brevard
Area 105 - Titusville W I95 S 46
Direction Exit 220 off I95, head West on Garden St., Turn Right on N Carpenter Rd, turn Left on Pondapple Dr., first Left on Buttonbush Dr., house is on Left at curve
Interior
Interior Features Ceiling Fan(s), His and Hers Closets, Primary Bathroom - Tub with Shower, Primary Bathroom -Tub with Separate Shower
Heating Central
Cooling Central Air
Flooring Carpet, Tile, Vinyl
Fireplaces Type Other
Furnishings Unfurnished
Fireplace Yes
Appliance Convection Oven, Dishwasher, Electric Water Heater, Microwave, Refrigerator
Exterior
Exterior Feature ExteriorFeatures
Parking Features Attached
Garage Spaces 2.0
Fence Fenced, Wood
Pool Above Ground, Private
Utilities Available Cable Available
View City
Roof Type Shingle
Street Surface Asphalt
Garage Yes
Building
Lot Description Cul-De-Sac
Faces East
Sewer Public Sewer
Water Public
Level or Stories Two
Additional Building Shed(s)
New Construction No
Schools
Elementary Schools Oak Park
High Schools Astronaut
Others
Pets Allowed Yes
HOA Name SHERWOOD LAKES PHASE TWO
Senior Community No
Tax ID 21-34-24-81-00000.0-0029.00
Acceptable Financing Cash, Conventional, FHA, VA Loan
Listing Terms Cash, Conventional, FHA, VA Loan
Special Listing Condition Standard
Read Less

Bought with Flag Agency Inc.
Learn More About LPT Realty





