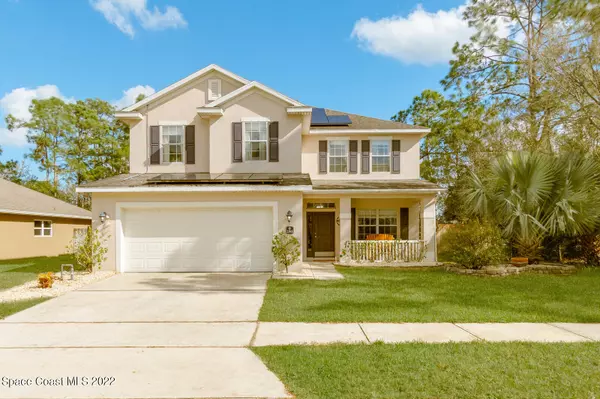For more information regarding the value of a property, please contact us for a free consultation.
2383 Merlin DR Melbourne, FL 32904
Want to know what your home might be worth? Contact us for a FREE valuation!

Our team is ready to help you sell your home for the highest possible price ASAP
Key Details
Sold Price $559,000
Property Type Single Family Home
Sub Type Single Family Residence
Listing Status Sold
Purchase Type For Sale
Square Footage 2,732 sqft
Price per Sqft $204
Subdivision Falcon Ridge
MLS Listing ID 953542
Sold Date 04/05/23
Bedrooms 5
Full Baths 3
Half Baths 1
HOA Fees $45/ann
HOA Y/N Yes
Total Fin. Sqft 2732
Originating Board Space Coast MLS (Space Coast Association of REALTORS®)
Year Built 2008
Annual Tax Amount $4,130
Tax Year 2022
Lot Size 9,583 Sqft
Acres 0.22
Property Description
Spectacular 2-story with 5 bedrooms/3.5 baths/2 car plus new SOLAR panels for energy efficiency, whole home water PURIFICATION system, & smart NEST thermostat. Located in the quiet neighborhood of Falcon Ridge, this home has 2 PRIMARY Suites & an expansive back yard w/NEW POOL & oversized screen patio. Kitchen has been recently upgraded- GRANITE COUNTERS & NEW CABS w/SS appliances. Downstairs has designer tile in living areas, quality lighting/fans, window blinds, bkfst bar, pantry, nook, 1/2 bath & a primary suite w/wood plank tile, garden tub, walk-in shower & walk in closet. The 2nd primary suite upstairs has walk in closet & on-suite bath w/shower. Also, upstairs are 3 add'l guest bedrooms, laundry & full guest bathroom. Addn'l features incl. huge loft/game room, sec system & shutter
Location
State FL
County Brevard
Area 331 - West Melbourne
Direction Heading North on Minton, Take a left on Milwaukee, Right on Griffith Lane, Left into Falcon Ridge Community, Right on Merlin Dr, house is 1st house on right.
Interior
Interior Features Breakfast Bar, Breakfast Nook, Built-in Features, Ceiling Fan(s), Eat-in Kitchen, Pantry, Primary Bathroom - Tub with Shower, Primary Bathroom -Tub with Separate Shower, Split Bedrooms, Walk-In Closet(s)
Heating Electric
Cooling Electric
Flooring Carpet, Tile
Furnishings Unfurnished
Appliance Dishwasher, Electric Range, Electric Water Heater, Microwave
Exterior
Exterior Feature ExteriorFeatures
Parking Features Attached
Garage Spaces 2.0
Pool In Ground, Private, Screen Enclosure, Other
Utilities Available Cable Available, Electricity Connected, Water Available
Amenities Available Maintenance Grounds, Management - Full Time, Management - Off Site
Roof Type Shingle
Street Surface Asphalt
Porch Patio, Porch, Screened
Garage Yes
Building
Lot Description Sprinklers In Front, Sprinklers In Rear
Faces West
Sewer Public Sewer
Water Public, Well
Level or Stories Two
New Construction No
Schools
Elementary Schools Meadowlane
High Schools Melbourne
Others
Pets Allowed Yes
HOA Name FALCON RIDGE
Senior Community No
Tax ID 28-36-11-26-0000a.0-0042.00
Security Features Security System Owned
Acceptable Financing Cash, Conventional, FHA, VA Loan
Listing Terms Cash, Conventional, FHA, VA Loan
Special Listing Condition Standard
Read Less

Bought with EXP Realty LLC
Learn More About LPT Realty





