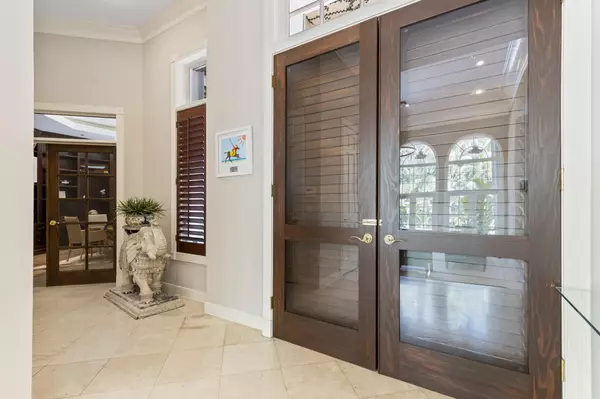Bought with Century 21 Stein Posner
For more information regarding the value of a property, please contact us for a free consultation.
2296 Golf Brook DR Wellington, FL 33414
Want to know what your home might be worth? Contact us for a FREE valuation!

Our team is ready to help you sell your home for the highest possible price ASAP
Key Details
Sold Price $3,000,000
Property Type Single Family Home
Sub Type Single Family Detached
Listing Status Sold
Purchase Type For Sale
Square Footage 4,799 sqft
Price per Sqft $625
Subdivision Brookside 2
MLS Listing ID RX-10819820
Sold Date 01/26/23
Bedrooms 5
Full Baths 5
Half Baths 1
Construction Status Resale
HOA Fees $296/mo
HOA Y/N Yes
Year Built 1993
Annual Tax Amount $21,551
Tax Year 2021
Lot Size 0.434 Acres
Property Description
This stunning Polo Club estate is situated on just under 1/2 an acre and offers a private, waterfront location overlooking the Dunes Preserve. The beautiful open floor plan home is just under 5,000 sq ft of living space with 5 bedrooms, 5 full and one half baths, 3-car garage, grandiose pool, office, conference room. Thoughtfully designed, this luxury built home features a completely customized floor plan with tons of upgrades throughout. The main floor is host to the exquisite master wing, 2 large walk-in closets, a stunning bathroom with center Jacuzzi tub, adjacent to the master is the secluded office or conference room. The chef's kitchen is equipped with a center cook-island, Induction stove. There is also a separate, large dining room.
Location
State FL
County Palm Beach
Area 5520
Zoning WELL_P
Rooms
Other Rooms Den/Office, Laundry-Inside, Laundry-Util/Closet, Maid/In-Law, Storage
Master Bath 2 Master Baths, 2 Master Suites, Dual Sinks, Mstr Bdrm - Ground, Separate Shower, Separate Tub, Spa Tub & Shower
Interior
Interior Features Bar, Built-in Shelves, Closet Cabinets, Entry Lvl Lvng Area, Fireplace(s), French Door, Kitchen Island, Laundry Tub, Roman Tub, Volume Ceiling, Walk-in Closet
Heating Central
Cooling Central
Flooring Marble, Wood Floor
Furnishings Unfurnished
Exterior
Exterior Feature Auto Sprinkler, Covered Patio
Garage Spaces 3.0
Pool Inground, Salt Chlorination
Community Features Gated Community
Utilities Available Cable, Electric
Amenities Available Cafe/Restaurant, Clubhouse, Dog Park, Fitness Center, Fitness Trail, Golf Course, Tennis
Waterfront Description Interior Canal
Exposure Northeast
Private Pool Yes
Building
Lot Description 1/4 to 1/2 Acre
Story 1.00
Foundation CBS
Construction Status Resale
Others
Pets Allowed Yes
Senior Community No Hopa
Restrictions Buyer Approval
Acceptable Financing Cash, Conventional
Horse Property No
Membership Fee Required No
Listing Terms Cash, Conventional
Financing Cash,Conventional
Read Less




